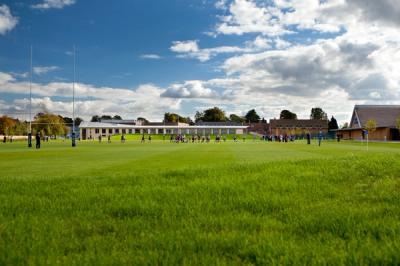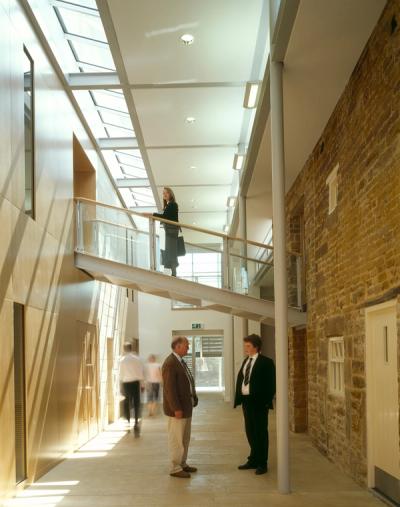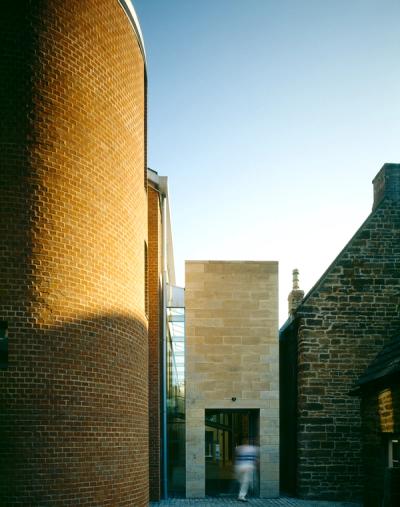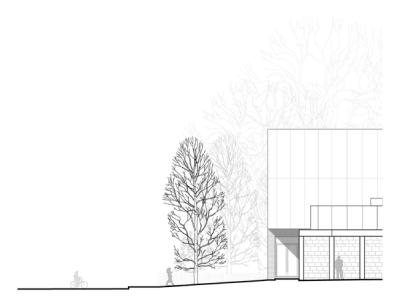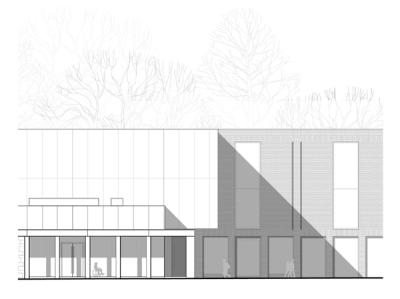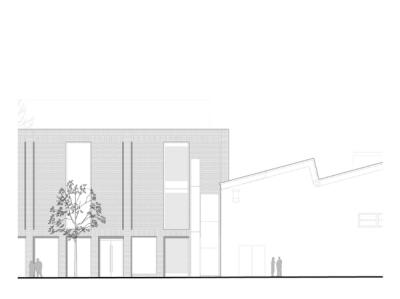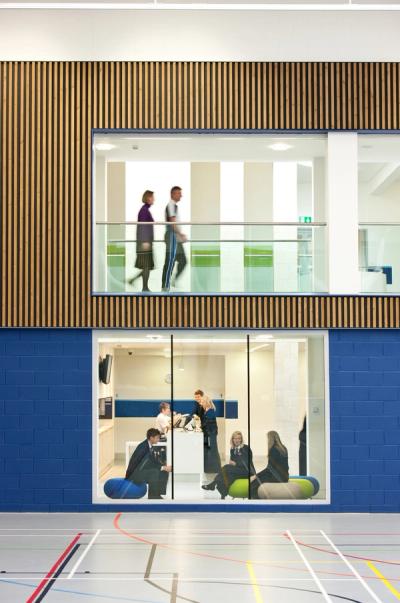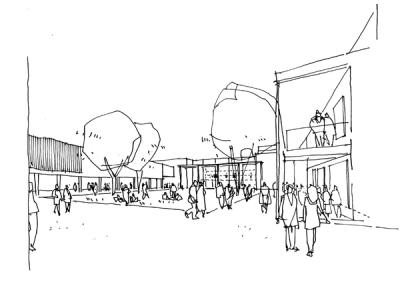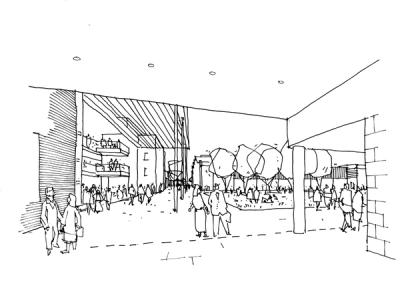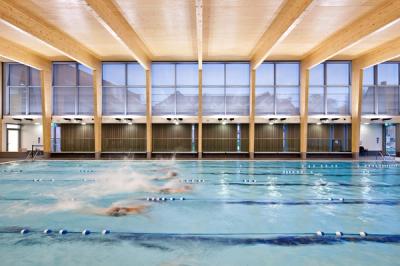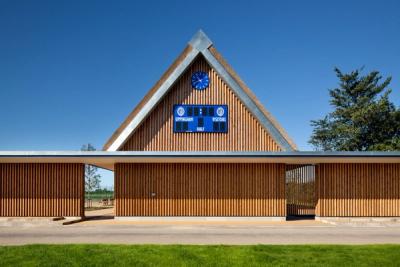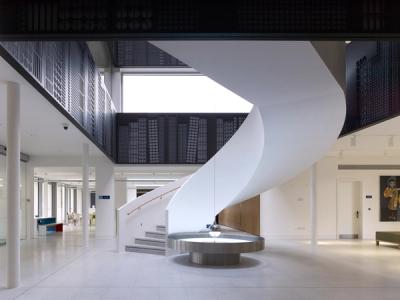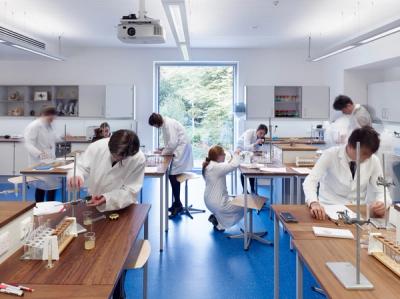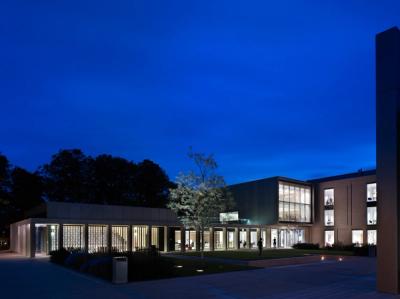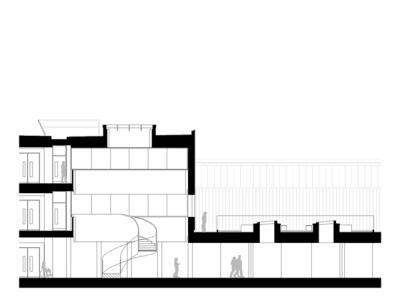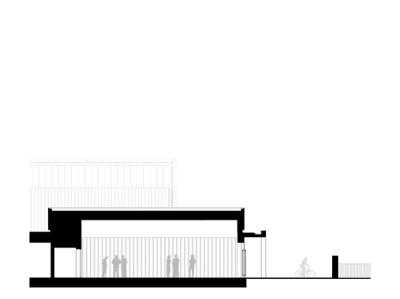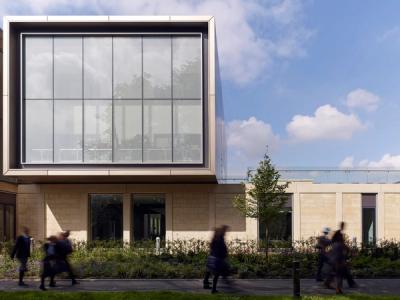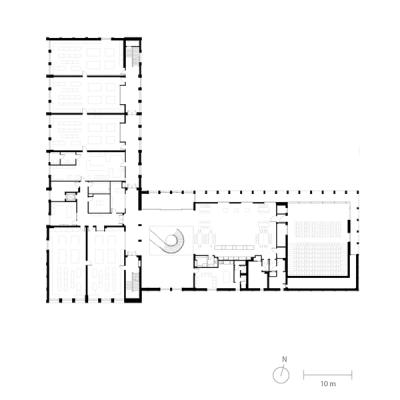Uppingham School
Integrating an evolving campus into a historic town
Integrating an evolving campus into a historic town
An evolving story Our twenty-year architectural relationship with Uppingham School began with an introduction from one of our early commercial clients and a commission to design a new music centre. The project demanded a sensitive touch: the school estate is deeply woven into the streetscape of a historic market town, and gaining planning permission was pivotal. Informed by the challenging constraints of The American School campus in London, we delivered a contemporary building that slots almost unnoticed into the dense fabric – fitting to the town yet specific to the school.
The spaces between Having become a trusted partner to the school we were invited to work on a long-term masterplan titled ‘Making the most of what we have’. In it we proposed ways to increase coherence across a diverse estate that has developed over five hundred years, making better use of under-utilised spaces and setting out a programme for refurbishment and new-build that could be adapted according to student numbers. Much of our work focused on the important – but often forgotten – in-between spaces that shape the physical and emotional experience of any school.
Phased evolution Our masterplan looked in detail at the school’s western quadrangle – an extension to the campus on the edge of town close to the playing fields. Identifying that the existing sports centre was no longer fit for purpose, we designed a replacement, which in turn freed up space for a new science building.
Village of pavilions Rather than creating an anonymous sealed box, we approached the sports centre as a townscape, fragmenting the functions – pool and fitness centre, sports hall, gym – into a series of human-scaled volumes. The height of the main pool pavilion is disguised by the sloping landscape, which wraps over the plant and storage and forms a grassy grandstand. Nearby is our only thatched building to date – a rugby pavilion that replaces an existing 1920s structure.
A destination for science Uppingham’s headmaster, Richard Harman, wrote an inspirational brief for the school’s new science building, which he saw as “connecting in concept, if not in a physical, material sense” with neighbouring facilities for sport, art, drama and maths in a way that evoked the Renaissance. Our design is therefore the opposite of a functional, sterile space, and is a destination for students – not just ‘scientists’. It is a place for all to gather and become immersed in scientific activity. Forming one side of the western quadrangle, it acts as a full stop to the school’s town centre estate.
Games of light and volume The building is made up of three volumes, arranged in an L-shaped plan and built to Passivhaus principles. The south wing sits along the street and is public facing, with a reception area, buttery and exhibition space along with the foyer to a ground-floor lecture theatre. A colonnade runs around it to the north – a place to leave coats and bags while in class.
Space for experimentation The west wing helps to enclose the quadrangle, with three storeys of labs and classrooms. Chemistry spaces – visible through glazed panels – are placed at the bottom, with biology and physics above. The third volume is ‘jewel box’ which sits above the south wing and houses an outdoor classroom and eco-lab. It also allows for a triple height atrium where scientific artworks and artefacts are displayed, and a spiral stair which – to our delight – has become the launchpad for many experimental activities.
Uppingham, Rutland
Uppingham School
2014
Rutland

