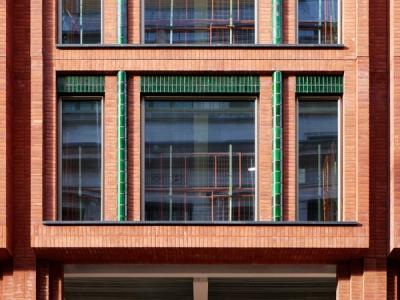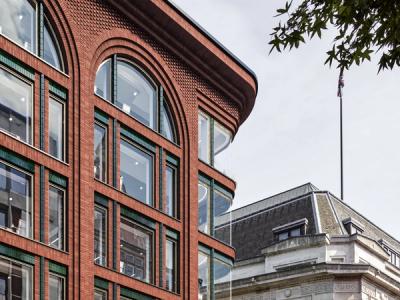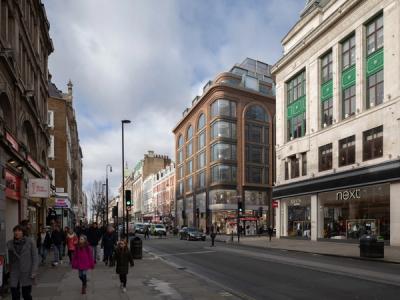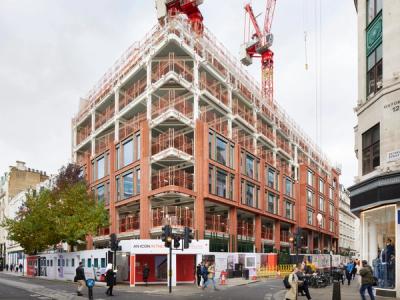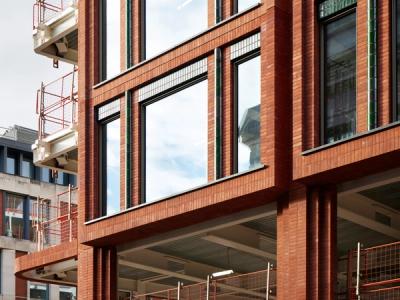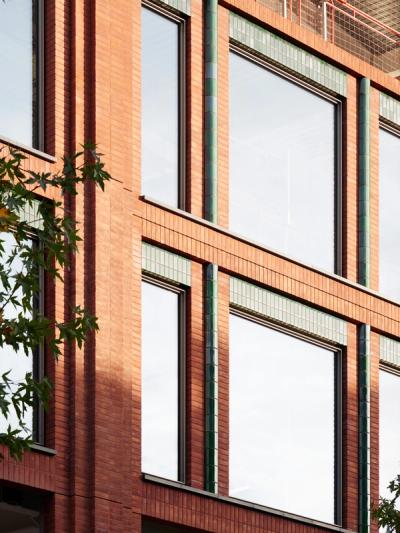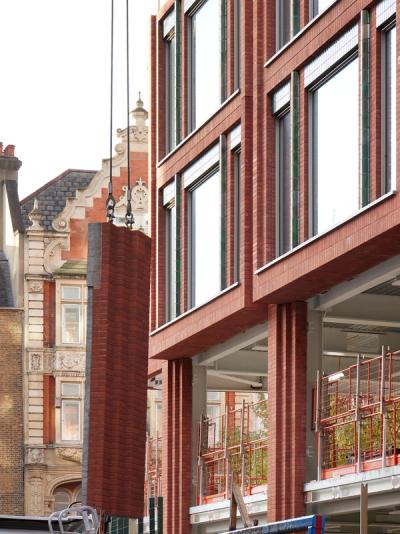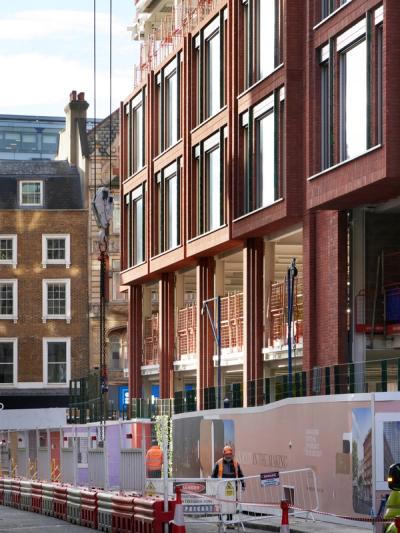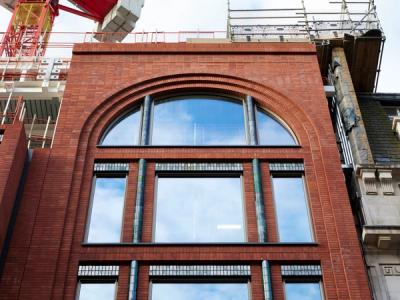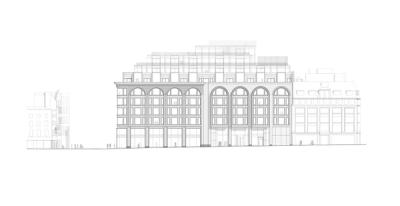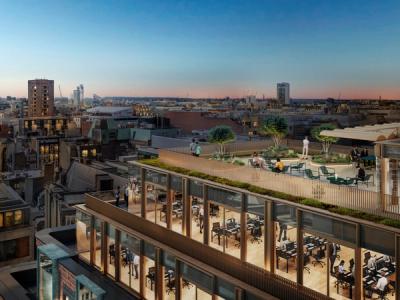The Ribbon
Custodians of a site's history
Custodians of a site's history
Growing an icon The developer’s site hoardings at The Ribbon, on London’s Oxford Street, described the project as ‘an icon in the making’. While the term ‘iconic’ has become synonymous with architectural one-hit-wonders in recent years, we’d prefer to redefine it. To become real icons, projects must be treated as deep assignments, grown out of an understanding of the city and bringing together disparate elements – historic, environmental, social and commercial – in a building of clarity.
An evolving scheme There have been retail uses on the corner of Wells Street and Oxford Street for well over 150 years. During the late 1890s the site was developed as a small department store, specialising in uniforms for the top private schools of the day. In the 1960s it was redeveloped – again, as a department store. A later recladding project entombed the faulty curtain walling in a new system. Problems with the concrete structure meant a further refurbishment was not possible, so our client opted for a new-build scheme that would restore high quality retail to the site.
Stack of uses With trends towards more experiential, immersive shopping destinations, the basement, ground and first floors have been kept flexible, with retail possible even on the second floor if the market demands. Above that, there are offices up to the ninth floor. A small nightclub in the basement supports the night-time economy that has been eroded in central London over recent years. We designed the massing of the building to bookend its Oxford Street block, keeping similar proportions to the Mappin & Webb building at the western end.
A twenty-first century palette The materials we’ve chosen for the building have come out of our deep dive into the history and context of the site. The sculptural red brick elevations are inspired by the street’s namesake, brickmaker George Wells. We wanted them to feel very deliberate, with a strong sense of permanence, so although they look as though they’re loadbearing, they’re an unashamedly twenty-first century solution, prefabricated off site and assembled in just weeks rather than months.
Contextual detailing The repeating arch-topped bays onto Oxford Street are set out to the same proportions as those on the Mappin & Webb building. Details in black granite and green glazed brick draw respectively from the nearby Pantheon Building and the textile trades of the area.
Sustainability: a changing field of play Wells House will be net zero carbon in operation, but it was designed 8 years ago. The information and technology available to us is constantly shifting and we always need to be looking ahead: we should be designing now for the year 2040. The value proposition of a sustainable building is rapidly increasing to agents and potential tenants, and we have worked hard throughout this project to demonstrate where carbon can be saved. Sometimes these large shifts translate into very small moves – specifying bricks with four good faces, for example, so that offcuts can be used rather than wasted.
Fitzrovia, London
The Prudential Assurance Company Limited
Under construction
Westminster
