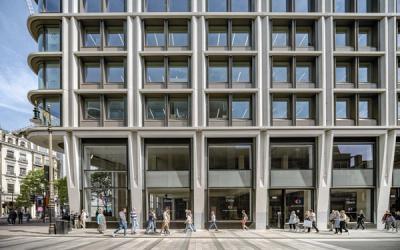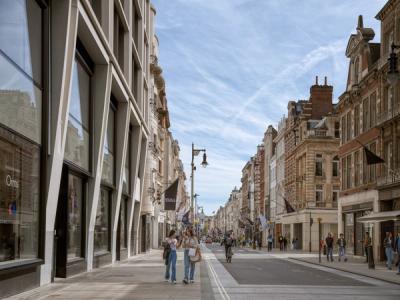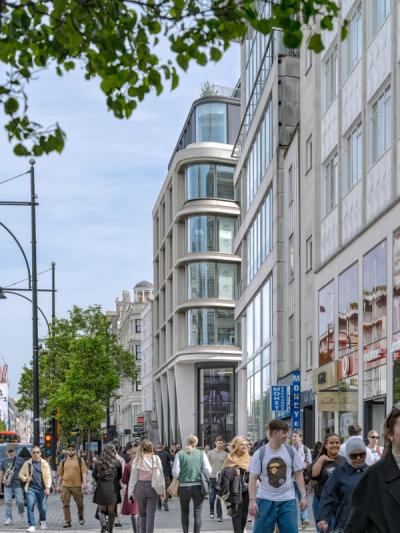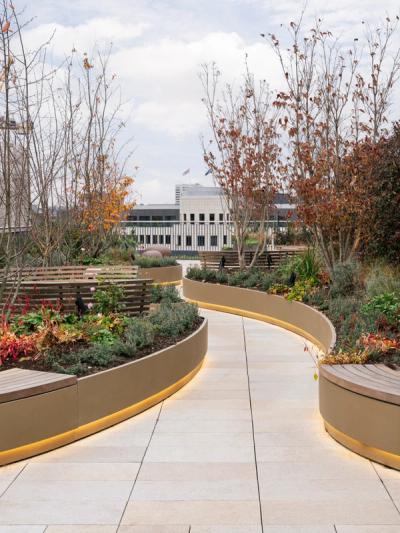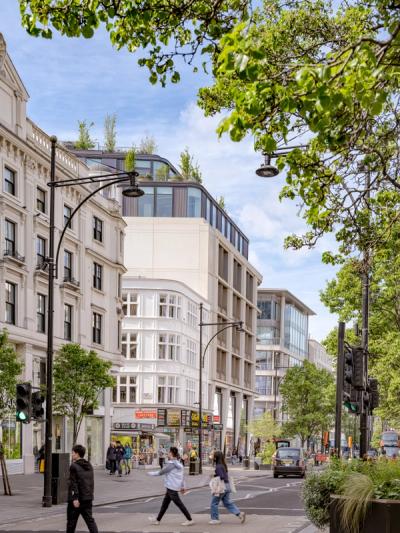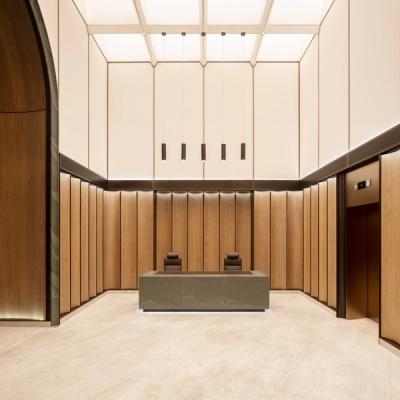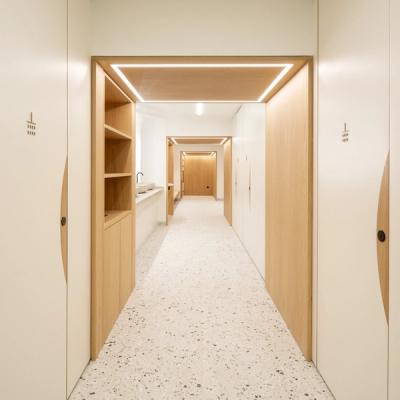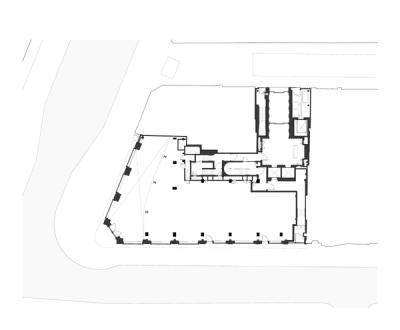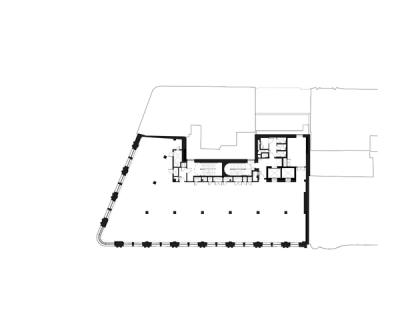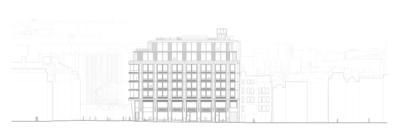The Burlian
Crafting prime retail and offices on London’s leading shopping street
Crafting prime retail and offices on London’s leading shopping street
Optimising opportunity Our work at The Burlian demonstrates how unloved assets in prime locations – such as London’s West End – can be repositioned to attract new tenants without undue cost to the environment. The site is at the corner of two famous retail thoroughfares – Oxford Street and higher-end, smaller-scale New Bond Street. With an awkward L-shaped site and an existing 1970s building, we set out to optimise the retail while finding a distinctive identity for the boutique offices above – which are now positioned for fintech or legal tenants.
Retrofitting for net zero Our client, Hines, acquired the site through a core fund which required as much of the existing building to be reused as possible – and for the project to target net zero. Our deep retrofit has retained 75% of the original concrete frame and considerably reduced its energy consumption. We added two new floors to the original six storeys, designing a lightweight façade that would avoid the need for foundation strengthening and improve environmental performance.
External expression The Burlian’s external appearance is shaped by its surroundings and the site’s history. With two additional floors, the mass of the building is now paired to that of the one opposite, and together the two form a gateway into New Bond Street. By moving the office entrance onto Dering Street – where it takes advantage of a pedestrian route through to the new Elizabeth Line station – we were able to give the corner onto Oxford Street the full shopfront treatment: glazed, curved glass, a projecting canopy and a cut-back floorplate inside to elevate the customer experience.
Heritage of craft During the Victorian era, the site was occupied by Arrowsmith & Co, makers of cabinetry and upper-class interiors under Royal warrant. Inspired by this heritage, the detailing of the building is meticulously crafted. We created a fluted detail, scalloped in plan, for the grand vaulted entrance to the office spaces on Dering Street, and repeated this motif at a different scale in timber around the reception desk – and at many other locations across the building.
Mayfair, London
Hines
2024
Westminster
