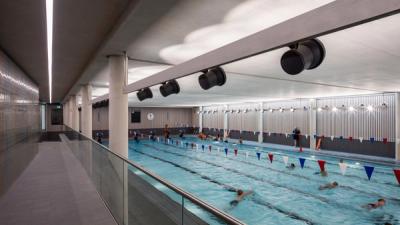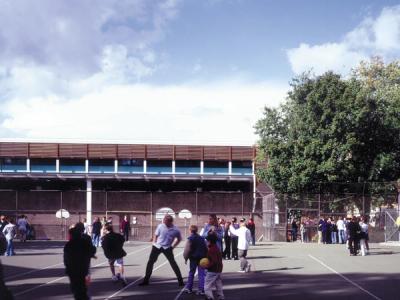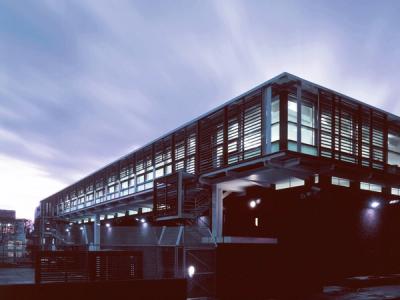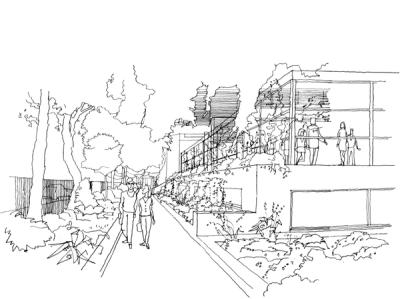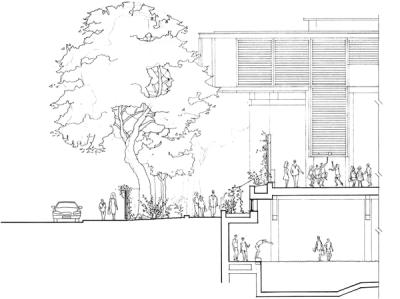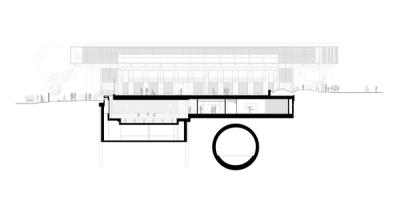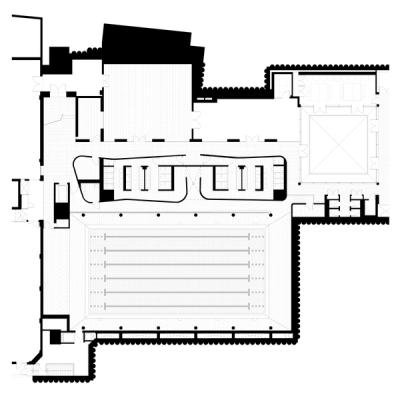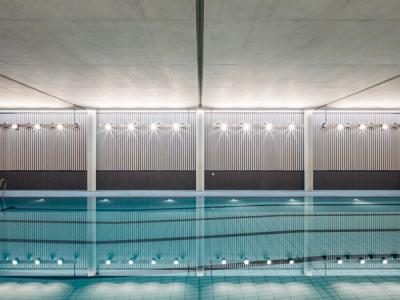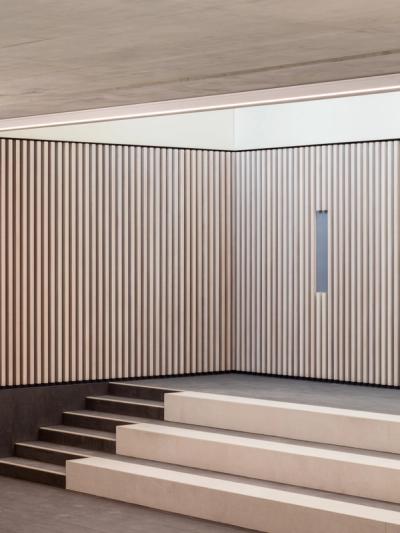The American School
A twenty-year story of integration and collaboration
A twenty-year story of integration and collaboration
A two-decade relationship We began working with The American School in London in the late 1990s, advising on a masterplan for the school’s tight urban site in St John’s Wood. The original building was a deep-plan 1970s structure with hexagonal clusters of classrooms – intended to be open plan but incrementally subdivided. The school, which offers an American education to an international student body, needed more (and improved) space for both learning and sport, and the ability to flex to the ebb and flow of admissions. The masterplan sowed the seed for an ongoing series of education projects by Orms, not only with The American School but for other independent schools across the UK: a real moment of diversification for our practice.
Heroic structure The school’s campus is surrounded on almost all sides by the large Victorian villas of the St John’s Wood Conservation Area, and below by an underground railway tunnel, constraining any significant development on the site. Our first major project – in 2001 – was to extend the high school, placing the new classrooms above an existing gym. This being a column-free space, the structure is raised on large trusses above it, cantilevering out from the gym’s brick walls below.
Creating space We continued to revisit and update the masterplan, but by the early 2010s the school was once again looking to extend its space, bringing as many of its activities on site as possible to ensure greater student security. While Walters and Cohen designed a new art building, we developed plans for a new pool and fitness centre. Our concept was shaped once again by the constraints of the site: we had no option but to carve out space above the underground railway and under the existing playground, lifting it by 1.5 metres.
An integrated intervention It required careful co-ordination to insert the pool building – and a full storey of plant structure beneath – into the limited space available, and to seamlessly integrate it into the wider campus, particularly as the site was live throughout. The pool is placed to one side of the diagram and the dance studios to the other. Between them is a broad hallway with pavilion-like changing rooms that have curving tile-clad walls. Rather than this being a forgotten space, below ground, the hallway is used by students daily, as an underground route linking the art block and science facility.
From light to light At lower ground level, the thing that really matters is daylight. By carefully manipulating the space, adding light voids and scoops, we brought natural light into three sides of the building: the viewing gallery sits below a void in the glazed link building that connects the pool and gym, there are rooflights in the playground above, and in the sculpture garden of the art building.
St John's Wood, London
The American School
2016
Westminster
