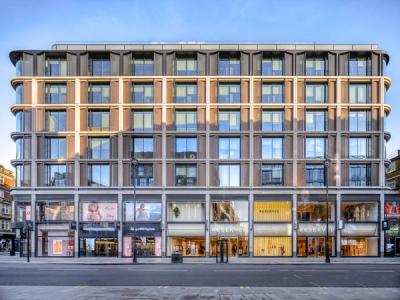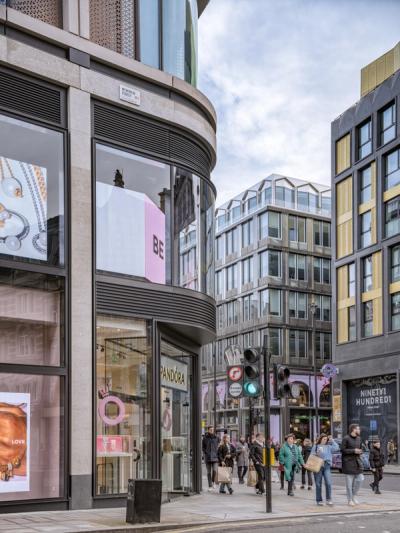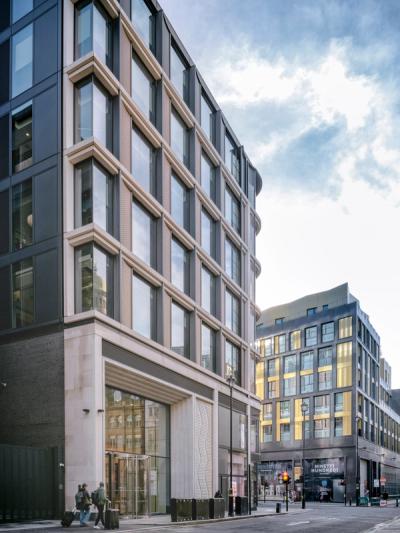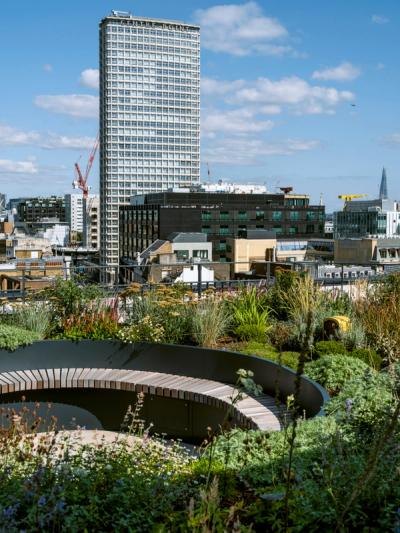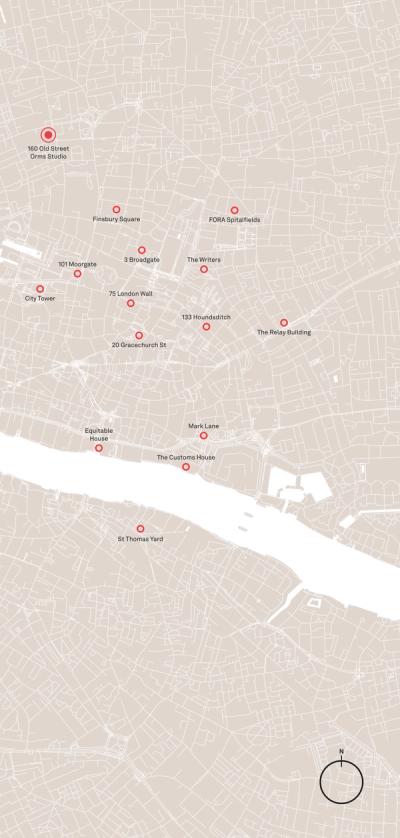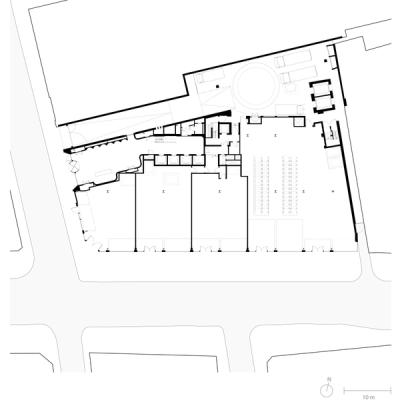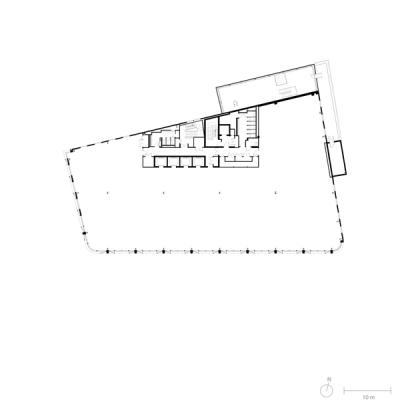One Newman Street
Mixing uses on London’s high street
Mixing uses on London’s high street
Design for a precarious economy GPE – formerly Great Portland Estates – has stewardship over large parts of Marylebone and Fitzrovia in central London and is one of Orms’ longest-standing clients. One Newman Street, on Oxford Street, is typical of buildings within the estate in its mixture of uses – in this case combining retail on the lower three levels with speculative offices above. Our initial studies looked at retaining the existing structure – a 1960s building with cramped spaces and many columns – but its re-use was unviable. Instead we focused on making characterful new-build office space with a very flexible retail module that could be easily adapted in a precarious economy.
Games of light and shade The architectural story of the building starts with light and shade: we needed to control solar gain on the south-facing façade to Oxford Street, but also bring sufficient natural light into a deep footprint. We were fortunate in that the simple floorplates could be daylit from all sides, thanks to the service yard at the rear and a passageway to the east, but we had to mitigate this with the need for privacy, both for our building and the ones around it. Shading and privacy are provided by perforated metal screens with a scalloped form that sit inside each bay of the glazed facade.
Creating civility The eastern end of Oxford Street has typically been regarded as more downmarket than the west, with its many flagship stores, but this is changing as development spreads from the new Crossrail station at Tottenham Court Road. With this context, we wanted to give the building a more civic feel than is usually found in speculative architecture. We built up layers of detailing on the facade, the curved, copper-patinated screens overlaid with a concrete-framed curtain wall system which has deep reveals to give a feel of quality. The corner onto One Newman Street is marked with a sweeping curve of glazing, a reference to the many dramatic tower-topped shop corners along Oxford Street.
Rooftop panorama Hidden on the eighth storey of the building is a landscaped terrace open to all of the office tenants. It’s particularly large for an office in this location, and has three zones: a yoga garden to the east side, a timber-decked perimeter terrace and a planted seating area. We were also delighted to discover that the terrace is also a great place from which to spot other Orms buildings in the West End...
Fitzrovia, London
GPE
2017
Westminster
