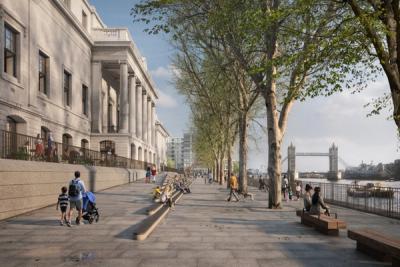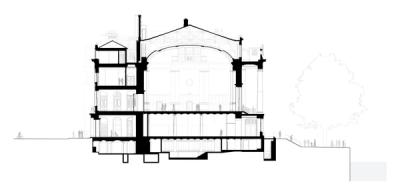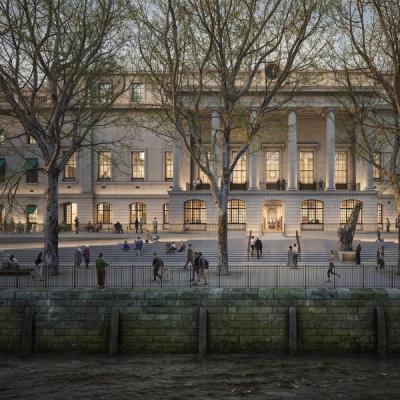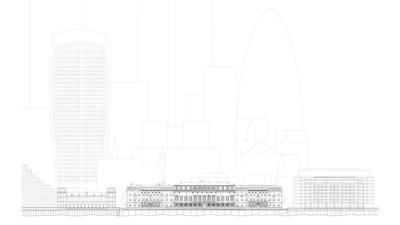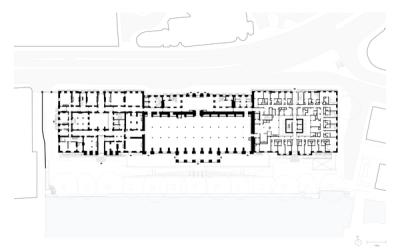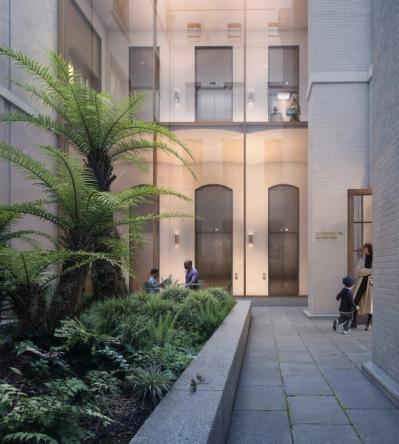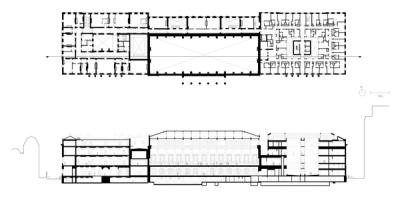Custom House
Revitalising a Grade 1-listed landmark on the City riverside
Revitalising a Grade 1-listed landmark on the City riverside
A reason for refurbishment Despite the City of London being home to many Grade 1-listed buildings, any modifications to these sensitive structures are closely scrutinised. We came to the Custom House project after previous proposals had been refused, so much of our role was about rebuilding bridges with planners, locals, heritage groups and authorities, demonstrating that by letting the building itself take the lead, we could give it new life.
Hotel brief Custom House is the latest in a series of buildings from which maritime trade on the Thames has been regulated for almost a thousand years. Sitting just west of the Tower of London, its grandest elevation is onto the river. For many foreign visitors, this would have been their first experience of a British building, and it was designed to feel imposing both to impress and to discourage any illegal activities. With HMRC moving out in 2021, our client gave us a simple brief to investigate how it could be refurbished as a hotel – and specifically how we could maximise the number of rooms without diminishing its heritage value.
Complex canvas Behind the grand riverfront façade, Custom House is a relatively functional, stripped back building. Talking to people who had worked there, we began to unpick the different types of spaces. The east wing, rebuilt after significant bomb damage, had less original fabric and therefore the potential for more robust interventions – and we located most of the hotel rooms here. The larger formal rooms to the centre of the layout are more suited for special functions, whereas the intact west wing needed to be treated with a much lighter touch. Throughout, our strategy has been to remove unsympathetic later additions so the building can be read as originally intended.
Cultural offer The project also presented an opportunity to take a formerly inaccessible building and open it up as a place for all Londoners, reinforcing the City’s cultural offer. Our design creates a new north-south route through the building with exhibitions, displays and food and drink outlets. The oldest part of the building – the west wing – will have a lounge and library, and a café overlooking the Thames. On the waterfront itself, the large forecourt will be opened up for the first time, filling a missing section of public realm on the Thames’ north bank.
East wing Behind the façade, there is little of historical significance in the east wing, so we propose to reconfigure this with a double-stacked corridor of hotel rooms around a central courtyard, reflecting the building’s original proportions. A new lift core will run up the centre with lightweight bridge links to the hotel rooms. With some rooms looking out onto this lightwell space, we have lined them with a glazed curtain wall which has fritted areas for privacy, and wrapped the core with solid, reflective glazed ceramic tiles.
Tower Hill, London
Jastar Capital
Planning approved
City of London
