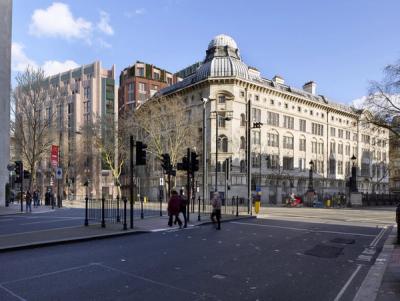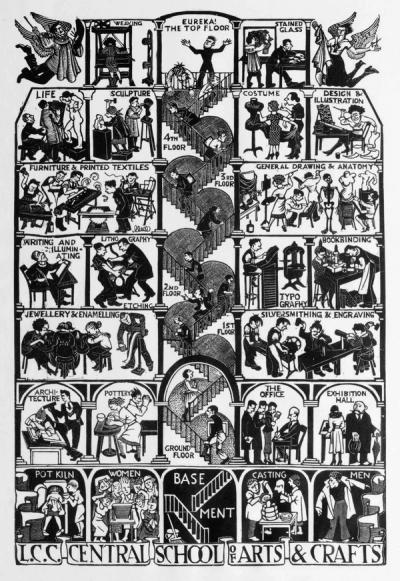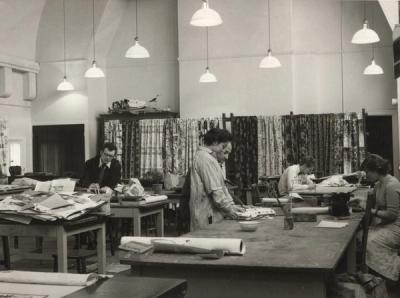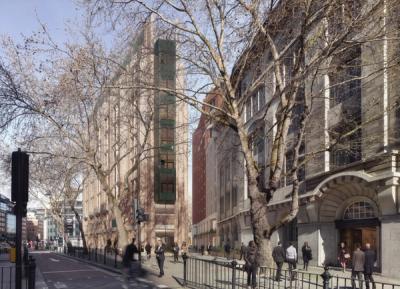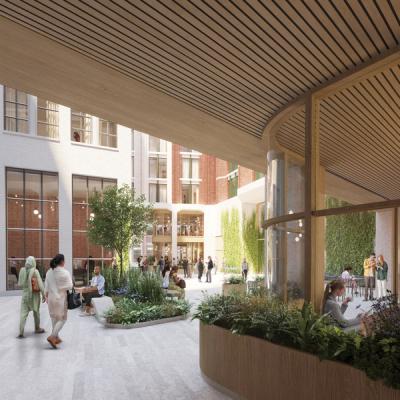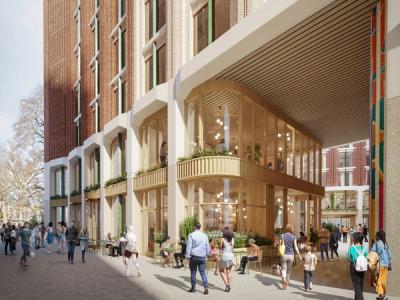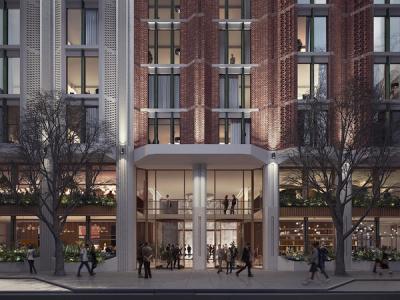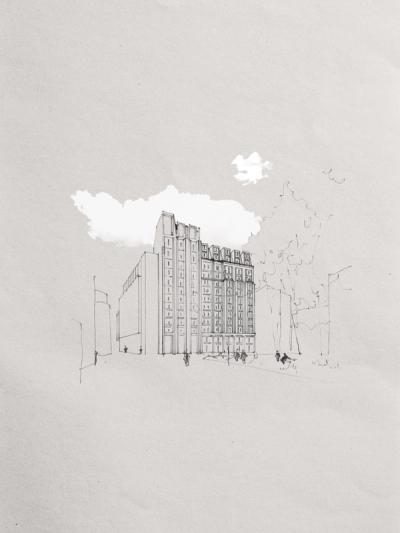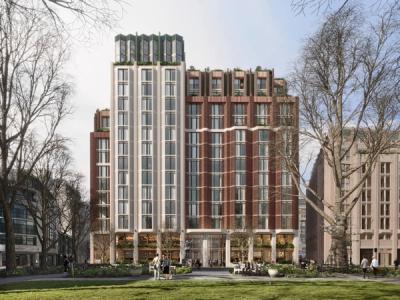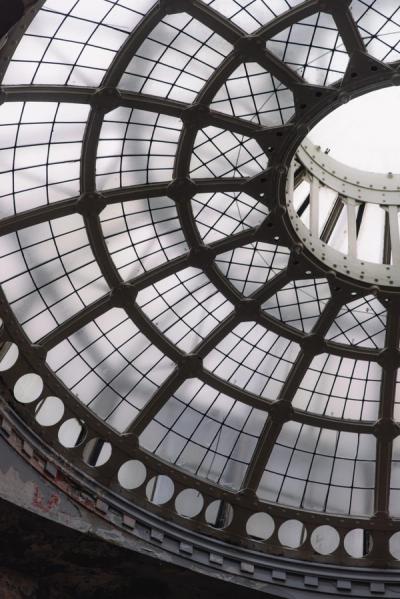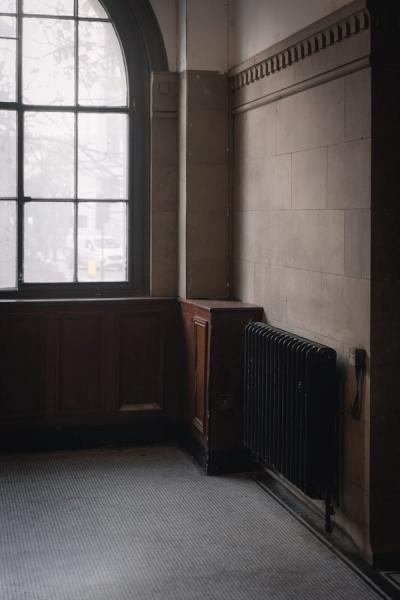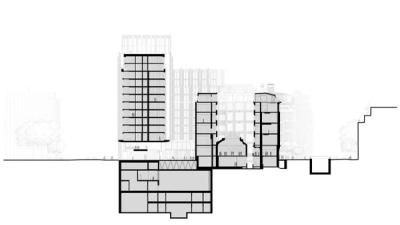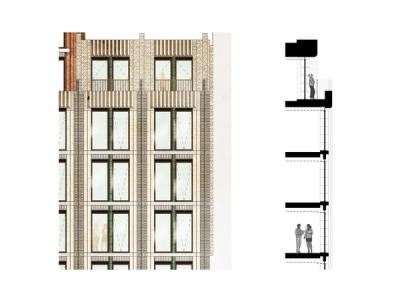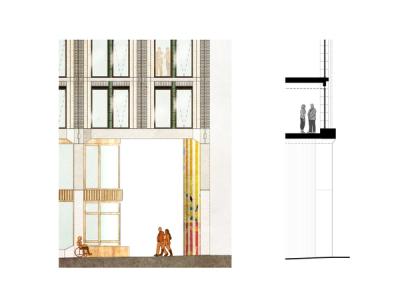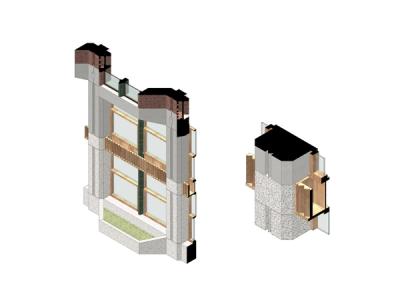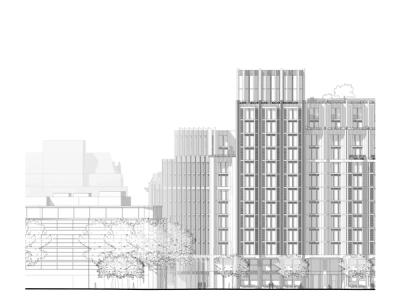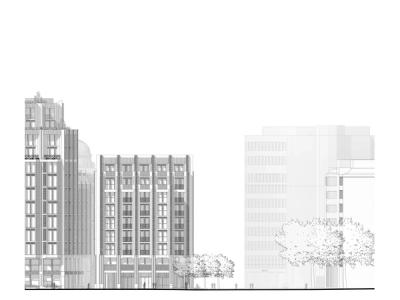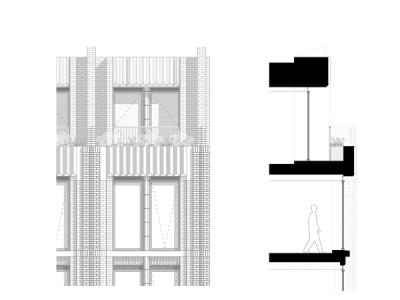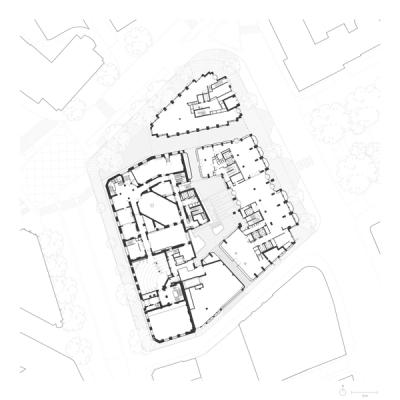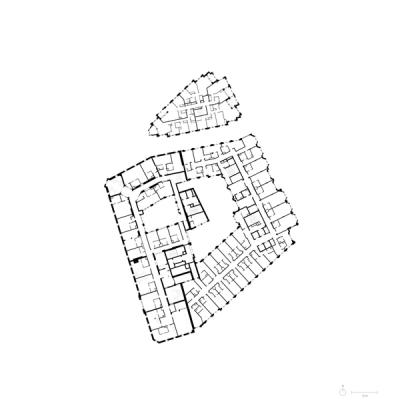Central St Martins
From road-locked island to mixed-use neighbourhood
From road-locked island to mixed-use neighbourhood
An island site This London project is a story of reconnection and placemaking. When Central Saint Martins, one of the UK’s leading art schools, relocated from Holborn to King’s Cross in 2011, it left behind a cluster of empty buildings on a strategically located island site. Circuited by busy roads, it became something of a no man's land between Clerkenwell and Bloomsbury. The school’s first purpose-built home – the Lethaby Building – is Grade II* listed, with the rest of the island dominated by 1960s blocks added following wartime bomb damage.
Making a neighbourhood Because of its strategic location and large scale, we approached the site as a mini neighbourhood, talking extensively with locals – including residents, commercial tenants, Cockpit Arts and Conway Hall – about what the area was missing. Then we looked at how we could introduce these missing uses and – by making it more permeable and better-connected – bring people into the site. With placemaker Sven Mündner of Beispiel, we developed an idea for an active ground floor, bringing the same rich layering of activities as in the original art school building.
A place to stay To increase permeability, our plan reinstates Orange Street, which ran across the site until the early 1900s. This also helps to give greater distinction between the three built components: the refurbishment of the Lethaby Building as a boutique hotel, the extension and reuse of the Red Lion Building as a larger mid-range hotel, and a new-build block of affordable housing. The publicly accessible areas are focused around an outdoor courtyard, and include maker spaces, lecture halls, bars and event spaces – and a 1,000-person venue at basement level.
Celebrating an artistic heritage In our proposals to refurbish the Lethaby Building, our main concern was to understand the areas of significance: how could we restore the many historic features and bespoke details, making them part of an enriched experience for hotel guests? But we also tackled larger considerations, looking at how unsympathetic extensions to repair bomb damage could be reconfigured to allow the circulation to work better.
Retained structure The racetrack of structural columns in the Red Lion Building lent itself well to hotel use, so our design retains the concrete structure, extending the floorplates and rationalising the massing. With the reinstatement of Orange Street bringing daylight to all three elevations, the Theobalds Building is a flatiron-like volume of affordable housing.
Material quality Although the development reads as three separate buildings, all are subtly connected in their detailing and architectural language. The Red Lion and Theobalds Buildings, for example, use the same groupings of bay windows as the Lethaby Building, have similar fluted detailing and matching datum lines. The material palette is drawn from the context – the red brick of the prewar buildings on Red Lion Square and the Kimpton Hotel in Bloomsbury, and the ceramic tiles found all over central London.
Holborn, London
Globalgem Hotel Ltd
Detailed design
Camden
