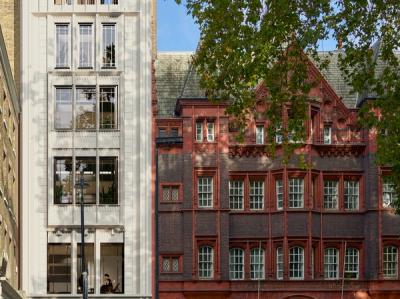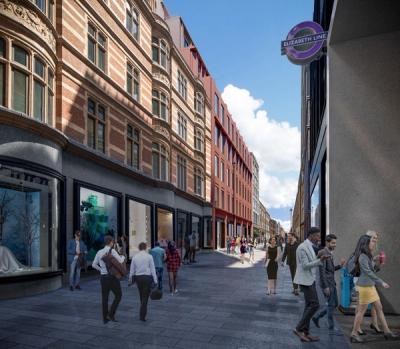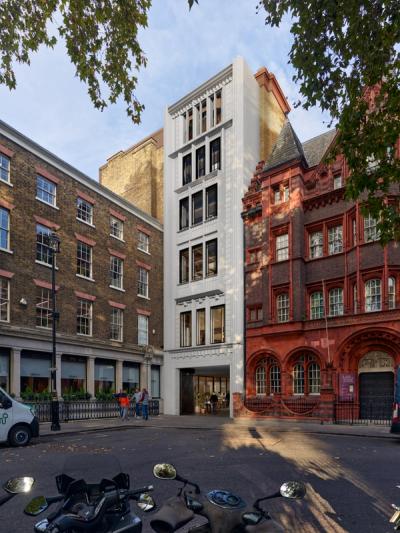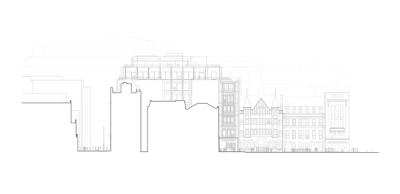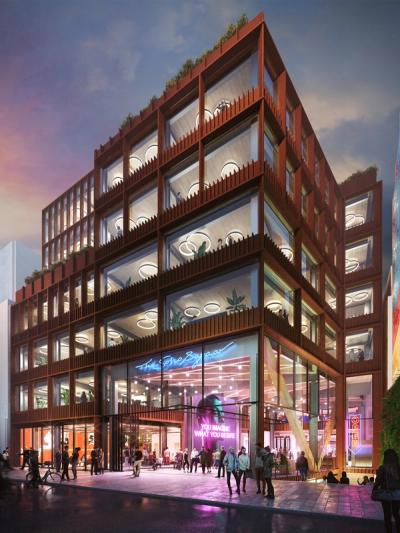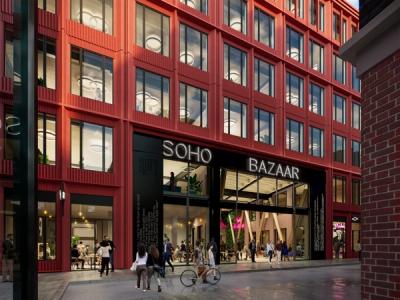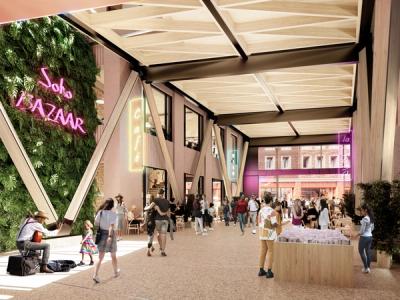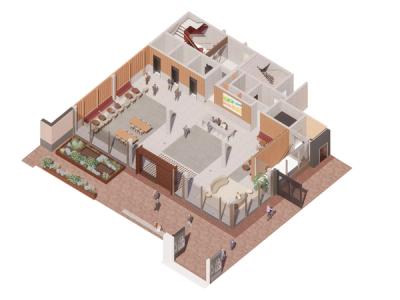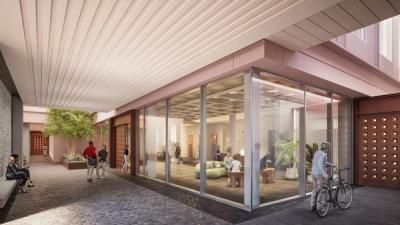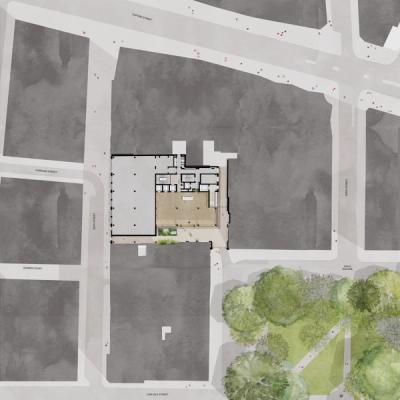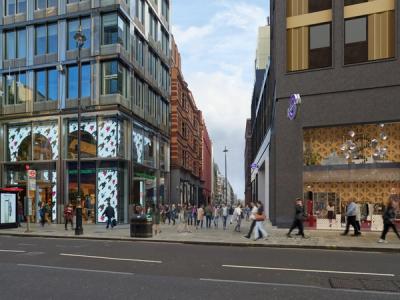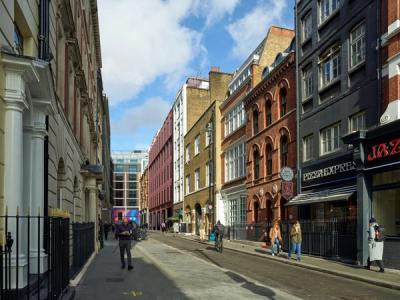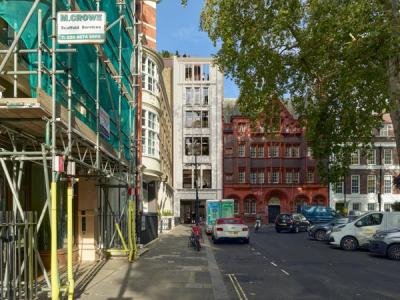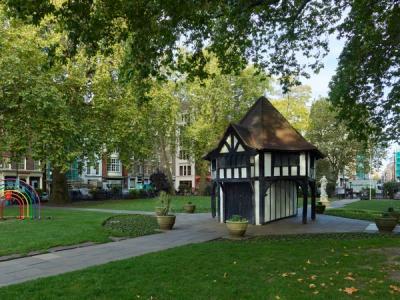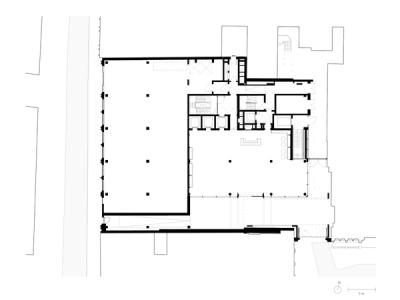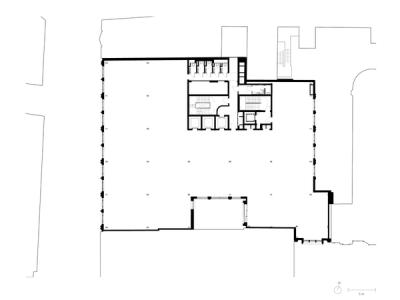7 Soho Square
An urban exemplar for timber construction
An urban exemplar for timber construction
Urban experiments The site of our project at 7 Soho Square has had two front doors for at least 150 years. They open onto very different Sohos: the first sits at the corner of leafy Soho Square, the other on Dean Street, a narrow thoroughfare synonymous with the film industry. More recently, the site has become strategically important with the opening of the Dean Street entrance to the Elizabeth Line. It has also been a place for testing innovative urban typologies. During the 1800s an existing warehouse on site was converted into the Soho Bazaar, a progressive retail venture enabling small-scale vendors to sell their wares. A later building – built in the 1930s – was used by Landsec for its first experiments into co-working space in the early 2000s.
Twenty-first-century bazaar Invited by our client, Hines, to do some preliminary work assessing the potential of the site, we saw an opportunity to adopt a similarly innovative approach. We took a broad view, exploring how the building could serve the people and businesses of Soho, tapping into the existing ecosystem. While the upper floors might become workspace, the lower floors could be reimagined as a 21st-century bazaar, a relaxed yet dynamic place for people to shop, eat and gather, and once more connecting Dean Street with Soho Square.
Evolving the vision Following that first scheme, the project has evolved considerably, in response to public consultation but also our environmental strategy. It became clear there was little appetite for a bazaar-style retail offer and a connecting link to the square – particularly in the context of the Soho conservation area – and that a larger ground-floor shop unit would be more beneficial to the community. For technical reasons, many of them associated with the building’s long-term servicing requirements, our initial proposals to retrofit the building were put aside in favour of a new-build solution using a hybrid timber structure.
A timber structure Our modern interpretation of the Soho warehouse is based on efficiency, rationality and flexibility. It is an 8-storey building of cross-laminated timber (CLT) slabs on a steel frame that uses secondhand components throughout, significantly reducing the embodied carbon of the build. This hybrid frame is constructed around a reinforced concrete core and first floor, ground floor and basement structures also of concrete. The modular façade panels on the Dean Street elevation are of lightweight ultra-high-performance concrete (UHPC). Not widely specified in the UK, this is the first use of UHPC on a fair-faced façade, here in a terracotta colour that reflects that of the brick buildings in the immediate context.
A change of face While the building’s face onto Dean Street is that of a contemporary warehouse, the elevation onto Soho Square responds more closely to the immediate context. The existing building reads as one of several single-bay buildings around the square, and although its art deco façade is not original, is well-loved by community and heritage groups. We let that lead us, using the same architectural language as the original, and evolving the cornice lines, window arrangement and detailing to sit well among the neighbours. The same UHPC panels as on Dean Street are used, here in white to match that of the existing building.
Bringing Mayfair to Soho Our client saw the potential to bring a different kind of office tenant to the building, one perhaps more familiar with Mayfair properties – and letting values. The design of the reception space is always integral to communicating the identity of a building, and here it had to bring a certain level of luxury while also speaking of the Soho context. It is a large space, giving opportunities for breakout and co-working. We gave it warmth by balancing raw concrete with timber detailing, and adding character with bold light fittings and artwork. On the seventh floor, tenants share an outside terrace which looks out into the tree canopy of Soho Square.
Soho, London
HECF Soho Ltd
Planning approved
Westminster
