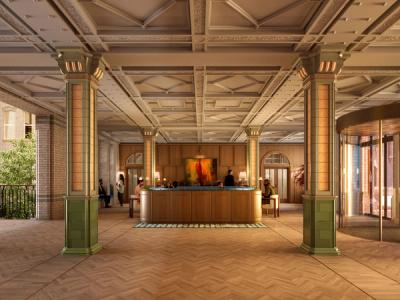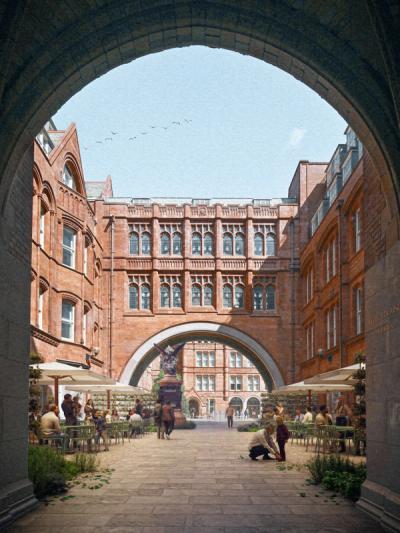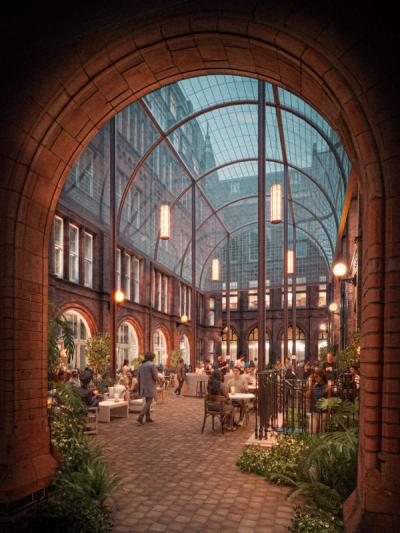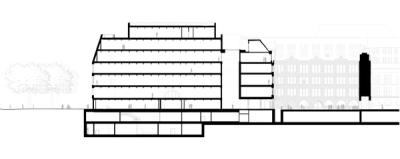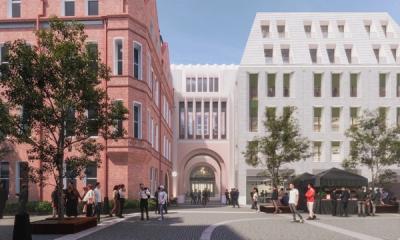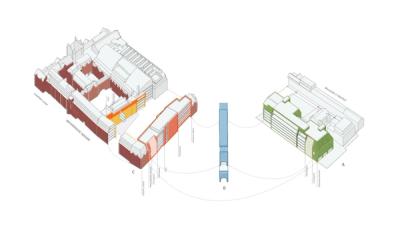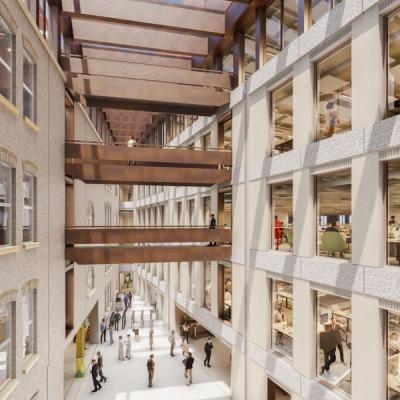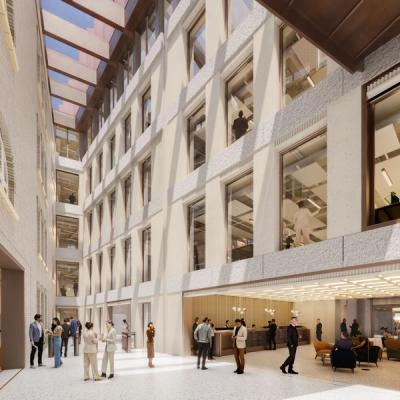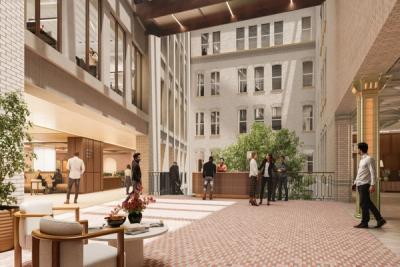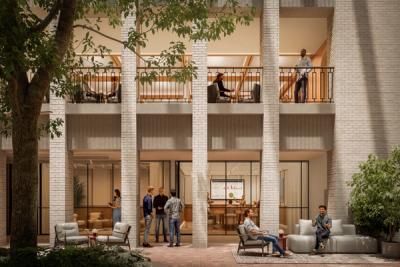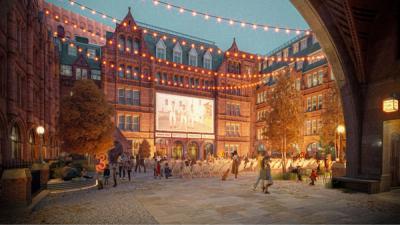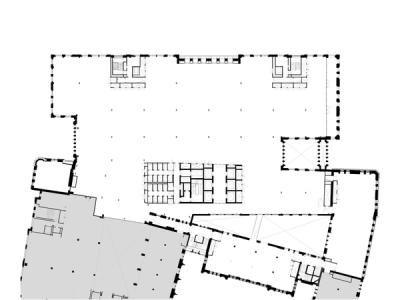2 Waterhouse Square
Remodelling an introverted landmark
Remodelling an introverted landmark
A public-facing project Alfred Waterhouse, architect of London’s Natural History Museum, designed 21 buildings for the Prudential Assurance Company during his lifetime. The head office on High Holborn, built between 1876 and 1901, was a grand complex with all the innovations of the time including hot running water and electric lighting. Primarily it was a public building, a place where anyone could come and have a bespoke policy drawn up while they waited. Twentieth-century additions to the building have turned its back on the neighbours: you’re not sure if you should be there. Our project will restore its public face, knitting it more closely into its neighbourhood.
Defensive presence The original Waterhouse building was developed in phases around external courtyards and internal atria. Updated and remodelled several times over the years, the most dramatic reconfiguration came in 1995 when a large new-build element – by architects EPR – was added behind it, building over the western part of Greville Street. While this structure (known as 2 Waterhouse Square) has generous floor-to-floor heights and great structural bones, it now feels outdated and has a defensive presence on the surrounding streets.
Unlocking the site Our proposals for 2 Waterhouse Square are shaped by the immediate context of the site: the daily market on Leather Lane, the Hatton Garden conservation area, and Greville Street, which connects to the new Elizabeth Line station at Farringdon. We have restored the original line of the Waterhouse complex – and with it a historic courtyard. This creates a new entrance sequence that follows the lost line of Greville Street and visually separates the older building from the 1990s extension. Keeping the existing structure of this extension and reusing the material of its facades, we have reworked it to give a new architecture that engages more closely with the market.
Finding Greville Street Our new diagram for the building marks the old line of Greville Street with a deep recess. Aligned with the approach from Farringdon Station, this is a natural point of entrance and is marked with an arched gateway that references Waterhouse’s historic entrance sequence on High Holborn.
Reconfigured interior The 1990s extension effectively crashed into the Waterhouse structure, with a circular atrium introduced between the two. By rearticulating the northern edge of the historic fabric, we have been able to reinstate the original layout too, with a covered, wedge-shaped courtyard that connects with the reception area. With the lift cores arranged orthogonally, and the existing northern stair cores retained, we have been able to declutter the floorplates above. These floorplates gradually cut back as you rise through the building to create external terraces at the upper levels, and a pavilion and roof terraces have been added to the sixth floor.
Sculpted by context We wanted the remodelled annexe to have a bold new architecture, bridging between the historic Waterhouse building and the smaller-scale structures of the Hatton Garden conservation area. The overall mass is broken down into narrower ‘plots’ by vertical stair cores that read as chimneys, and further subdivided into townhouse-sized bays. The upper levels pitch back from the cornice line to create a sculptural form and maintain light to the surrounding streets, an approach which disguises what is quite a large office building. A single material – likely to be stone bricks – is applied to the walls and roof to maintain this sculptural quality.
Dialogue with the market Working with consultants Beispiel, we engaged early with stallholders on Leather Lane (and other stakeholders) about how we could best activate the ground floor of the building to enhance rather than compromise market trade. Better landscaping to the square outside, and a more transparent base plinth to the building with shops and a café will give lunchtime visitors space to linger. Our proposals envisage that this active base may also – with the support of the traders and Camden Council – extend along Beauchamp Street into Brooke’s Market
Holborn, London
M&G Real Estate
Planning approved
Camden

