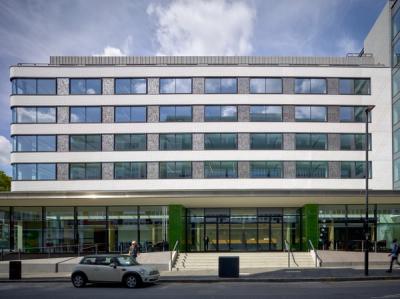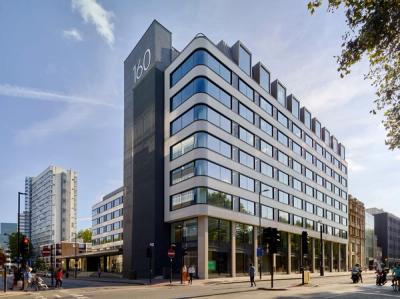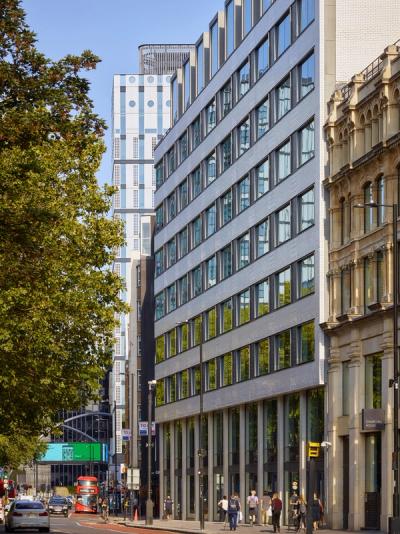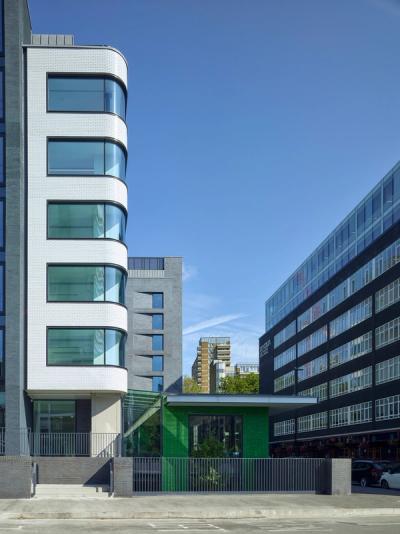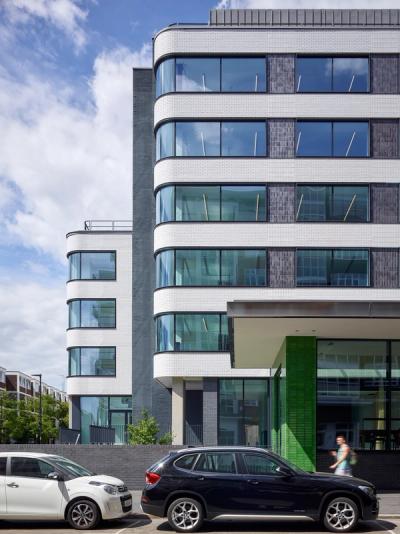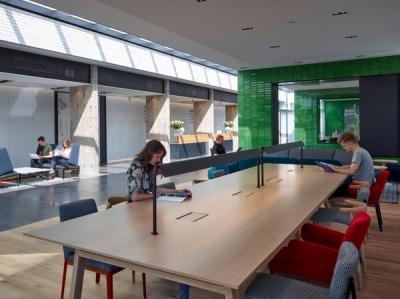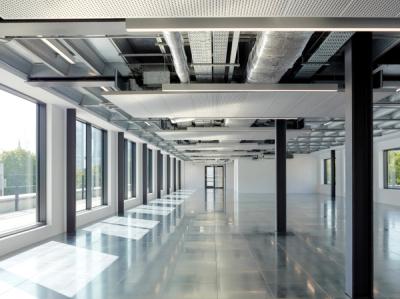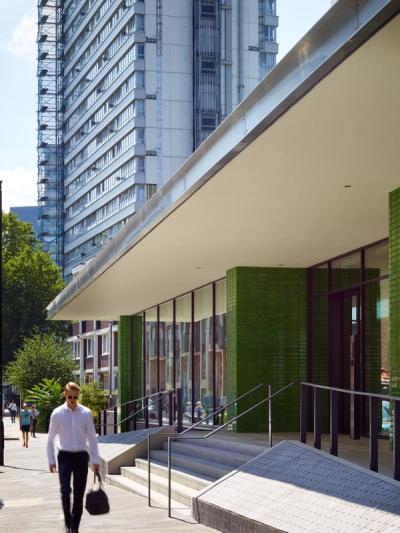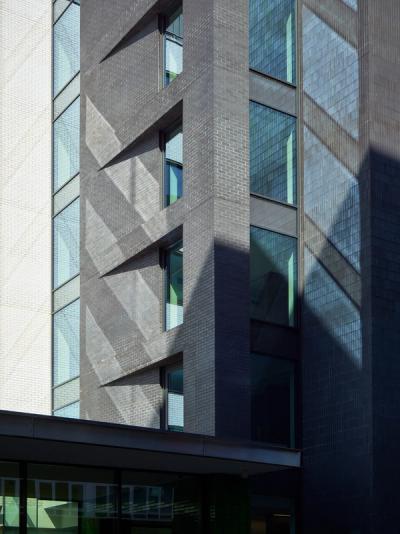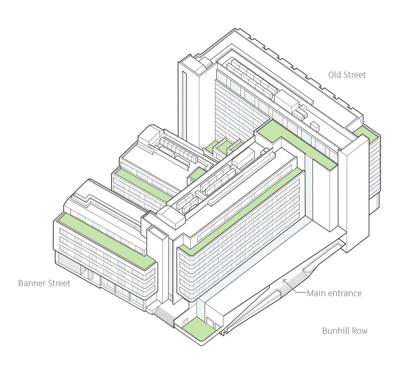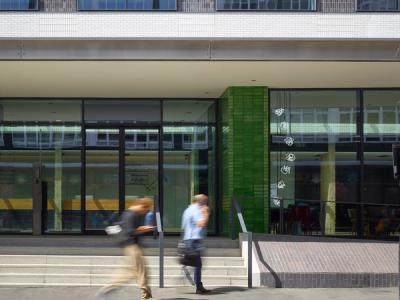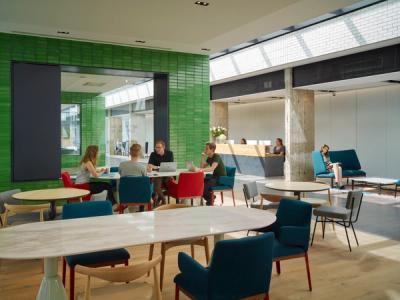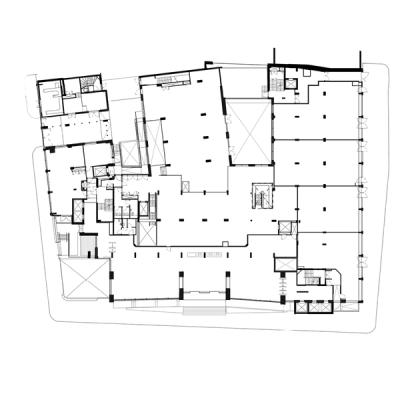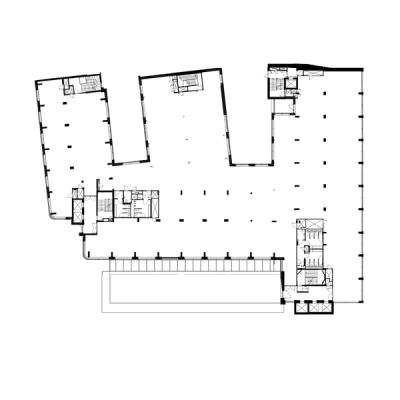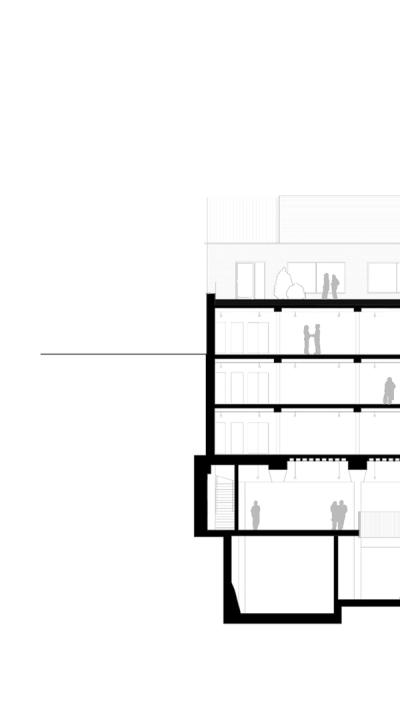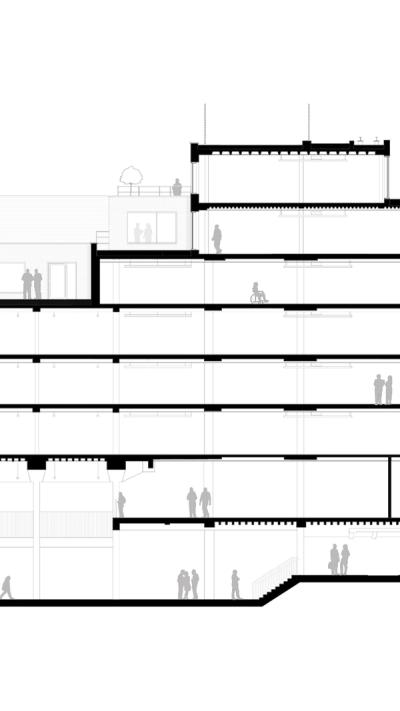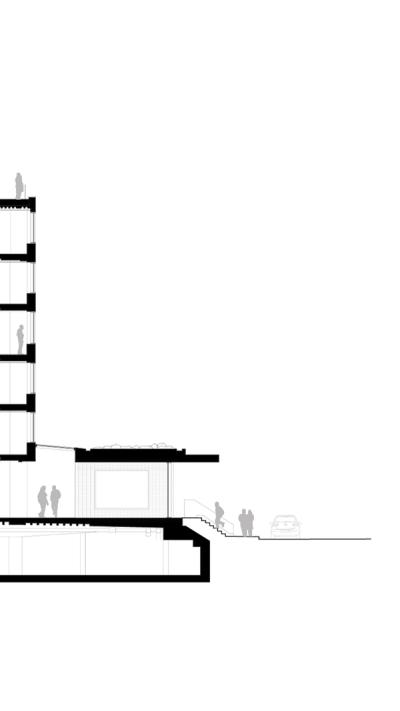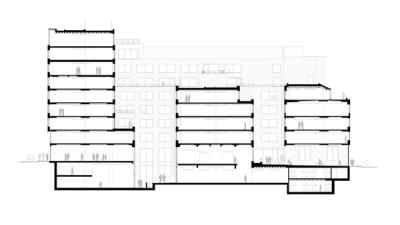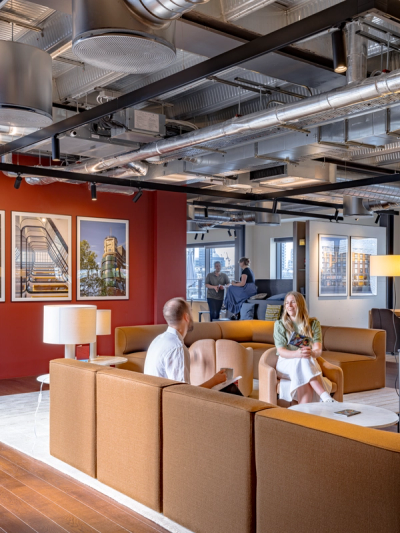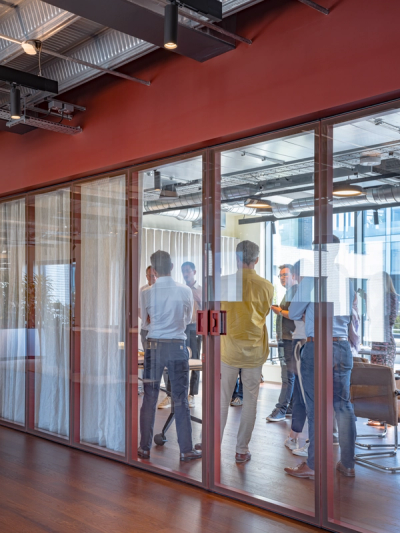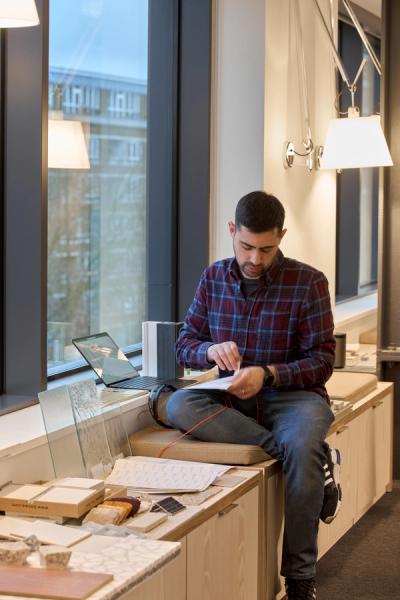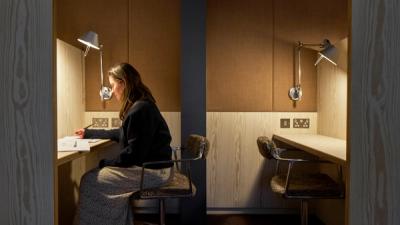160 Old Street
At home with Orms
At home with Orms
An ‘Old Street’ brief As the area around Old Street roundabout has become increasingly sought-after – first by creatives, then tech start-ups and most recently larger, more corporate organisations – so the brief for office space has evolved. We had worked with GPE, our client for 160 Old Street, on several projects but this was the first outside London’s West End. Even as the project progressed rents in the area continued to rise, so the spec lifted too, enabling us to deliver a product fitted not just to its place and potential, but a moment in time.
Postal heritage The existing building was built in the 1970s as a sorting office for the Royal Mail. The dated brown brick and single-glazed cladding panels formed large blank frontages onto Old Street, while around the corner on Bunhill Row large wells opened onto the basement car park below. Other teams had considered new-build schemes for the site, but these had created rights of light issues with the many nearby residential buildings. We proposed instead to retain the existing cores and concrete structural frame (with its embodied carbon), adding new area where we could and recladding the building.
Within the envelope We reshaped the mass of the building within the rights of light envelope, pushing outward and upward only where possible. We extended the horizontal bars of the E-shaped plan to create more floor area and, above this, outdoor terraces. To the more urban wing, facing onto Old Street, we added two extra floors. Working with structural engineer HTS, we discovered that the existing structure was supported on under-reamed piles which left little space for new piling, so the new levels have a lightweight steel frame with metal decks.
Collegiate character With four ground-floor shop units placed along the Old Street elevation, the quieter Bunhill Row façade has been opened up with a long, low entrance pavilion. This broad communal space connects the two previously separated cores and has generous lounge and breakout areas. Both above and below, the twin cores allow each floor to be split into four parts, the distinctive wings giving many different options for configuration.
Building into the basement It was very important to our client – and future tenants – that the building would have a variety of space, suited to the many different companies that are being drawn to the area. The lower levels of the building have large volumes that accommodated the carpark, sorting office and plant, and we pulled the courtyards right down to the lowest level to bring daylight in and make occupants feel they are not in a basement. Mezzanines bring extra area and character. In general, more creative businesses have taken this space – for example, CNN have a news studio in one wing.
Flexible tenancies Despite the variety of space, around 60% of the building is currently let to Warner, who occupy levels 1 to 4. These, and level 5, are within the structure of the existing building. Here, the blade-like columns along each façade are white plastered, with areas of the concrete structure left visible. We also left the steel structure on the upper floors exposed, giving another type of space character. Finally, every floor has access to a terrace or garden, created as we shaped the building’s new mass.
#homefromhome Orms’ own office is on the 6th floor of the building. We moved here in 2024, continuing our tradition of occupying buildings that we have designed or refurbished. Perhaps reflecting the narrowing gap between work and home, our offices have become increasingly domestic in feel. At 160 Old Street, our #homefromhome takes ideas we developed at our previous base on Oliver’s Yard even further, using materials, colour and acoustics much more familiar in the home. Rather than flooding the space with light, we have added lighting in a much more nuanced way to support the domestic character.
Shoreditch, London
GPE
2018
Islington
