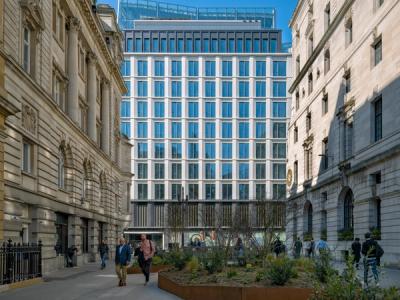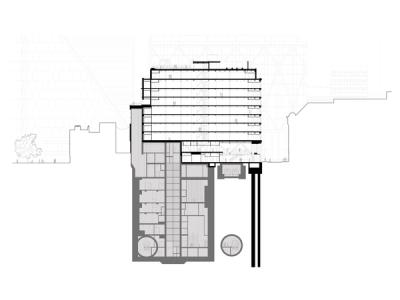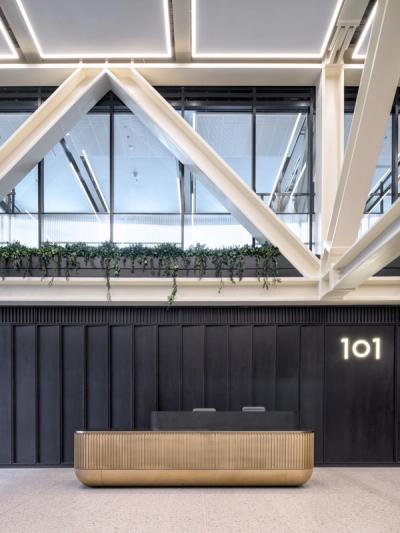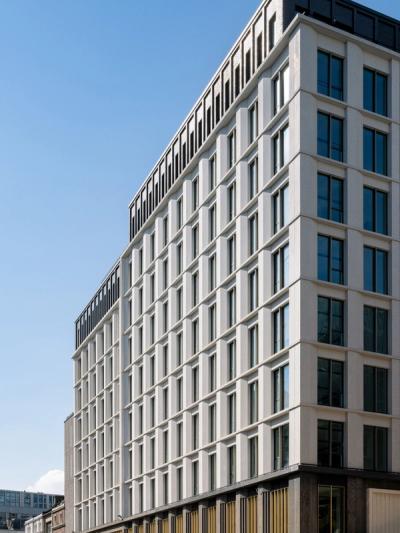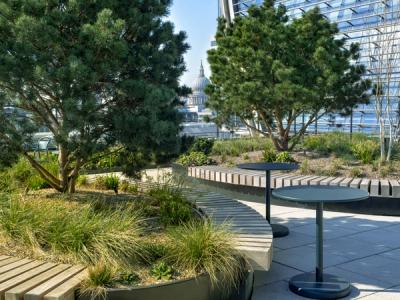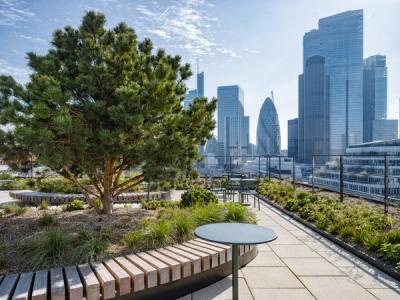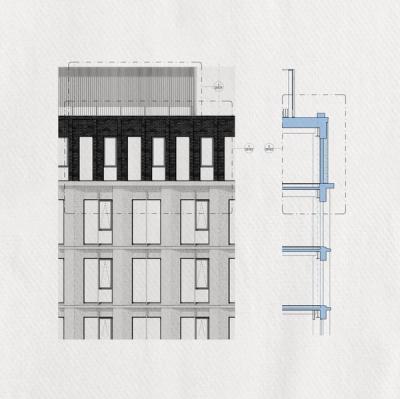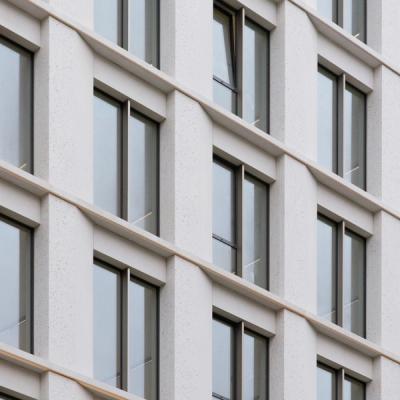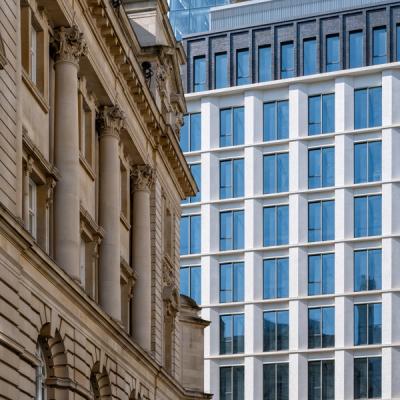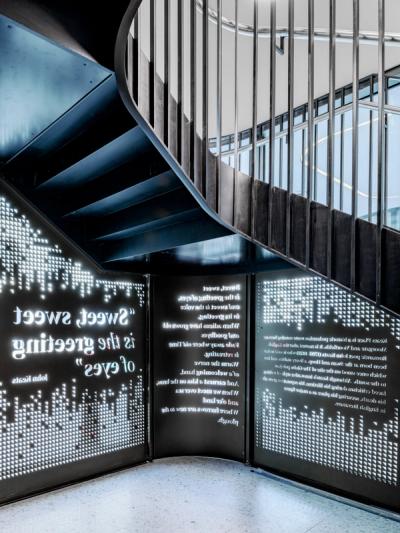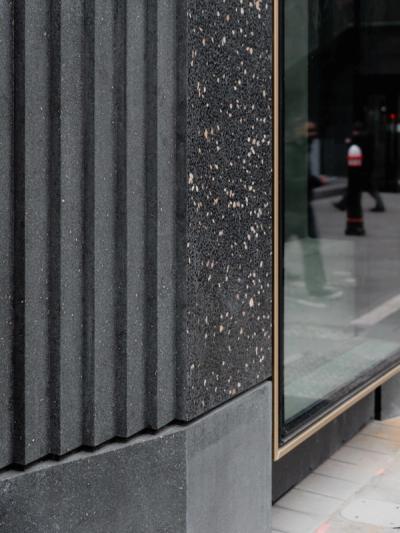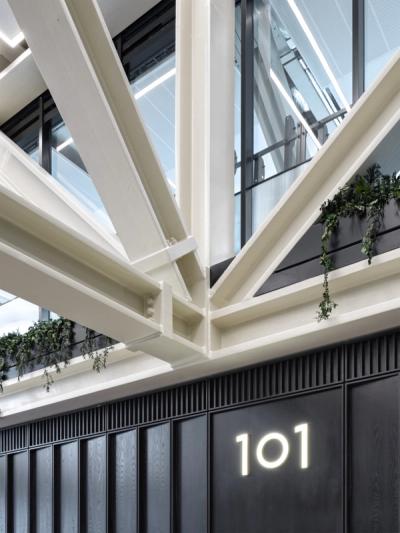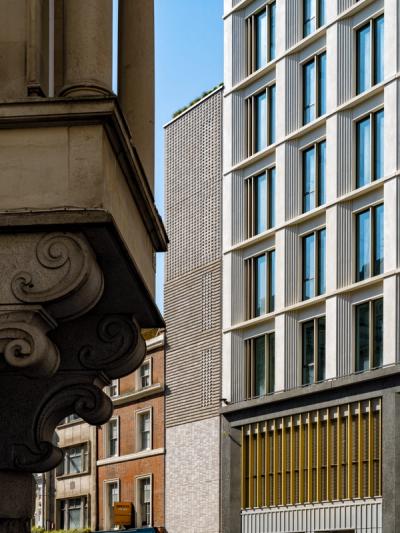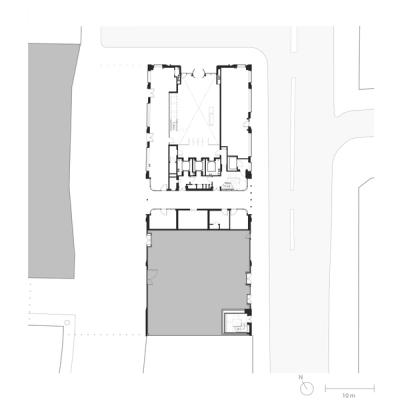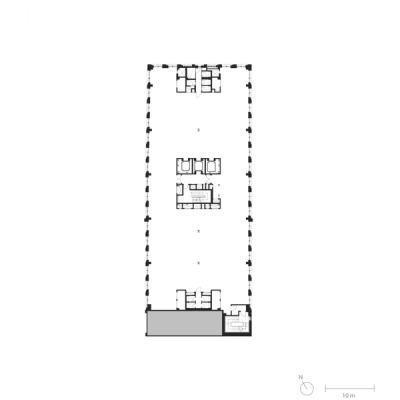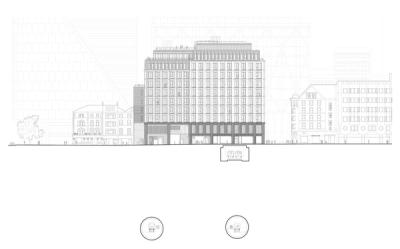101 Moorgate
A City office built on underground infrastructure
A City office built on underground infrastructure
Technical constraints While the Elizabeth Line has transformed underground travel in London, it has also brought dramatic change above the surface: each of its stations has become a focus for new development, often negotiating very challenging technical and contextual constraints. With a station ventilation shaft integrated within the envelope of the building, 101 Moorgate is no exception.
Strategic moves Built in advance to allow the new line to be constructed, the shaft limited the space available for piling, demanding extra structure above ground to carry the building. It takes the form of a large truss bridging the TfL infrastructure and a Metropolitan Line tunnel just 500 millimetres below. By introducing on-floor plant rooms we freed up the mezzanine level created by the truss, revealing its complex structure in informal lounges and a large cycle centre, which in turn create more value for tenants.
A mix of uses The mezzanine-level spaces are sandwiched between a double-height reception and 8 office floors, built with a lightweight steel superstructure to minimise loads. The composite concrete floor slabs are acoustically isolated from the ground-borne vibrations generated by the railway below. We added an extra level to the consented scheme, increasing the floor area to 70,000sqft. With the buildings to the west ramping up in height to overlook 101 Moorgate, we introduced landscaped terraces and planted screening to green the roofscape.
A Moorgate building With the extensive construction work associated with the Elizabeth Line, this was always going to be a new-build, but we wanted it to have the same solidity and gravitas as the Grade II-listed buildings immediately around it. The façade is made up of precast concrete panels, prefabricated with a palette of coloured aggregate drawn from these historic neighbours. The cladding to the technical shaft – which requires louvres for ventilation – reads as a separate volume.
Flexibility and specificity The flexible office floors are a blank canvas for tenants, with a central core and WCs placed at each end with the plant rooms. There are many amenities throughout the building, including the outside terraces, business lounge and bike centre. More specific to the location is Keats Place, a historic right of way crossing the site named for the poet John Keats, who is said to have been born nearby. The right of way has been preserved and an artwork installed which reproduces the words of his poem “Sweet, sweet is the greeting of eyes”.
Moorgate, London
Aviva Investors
2025
City of London
