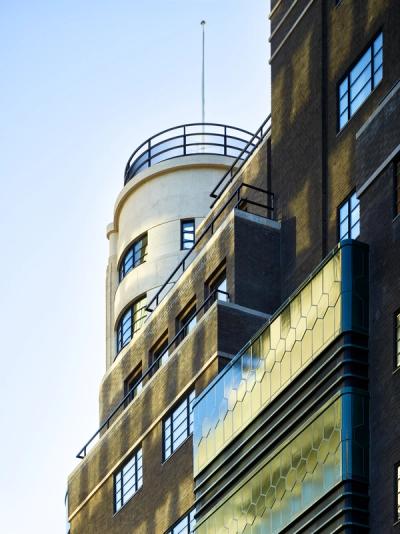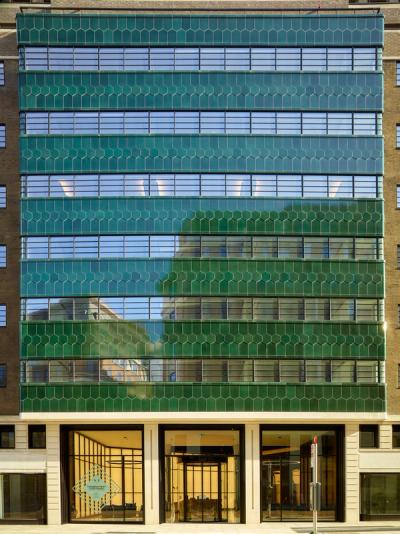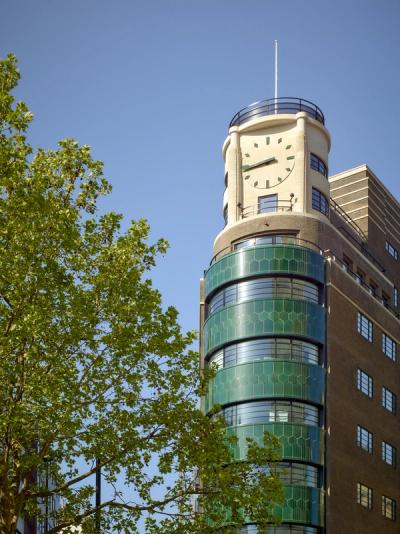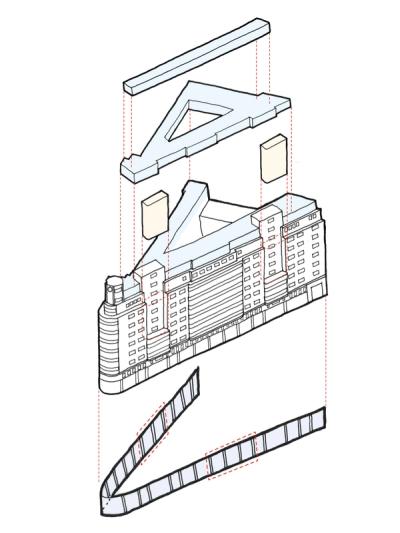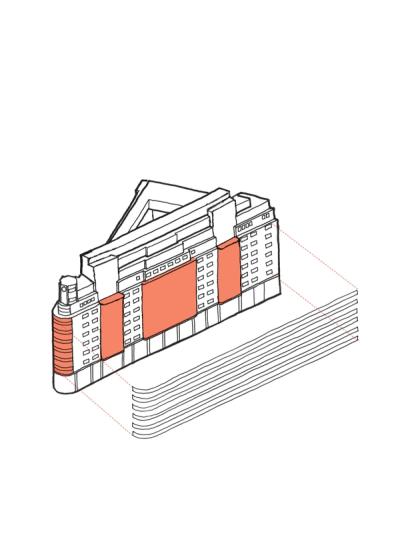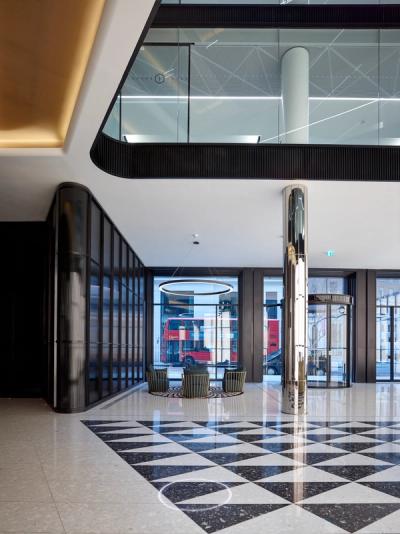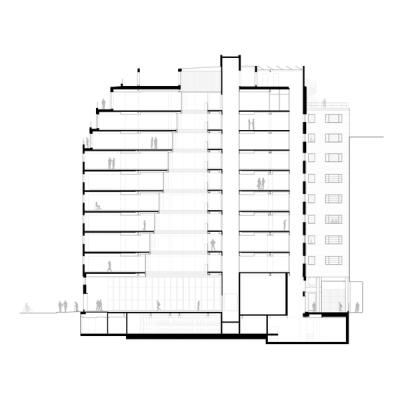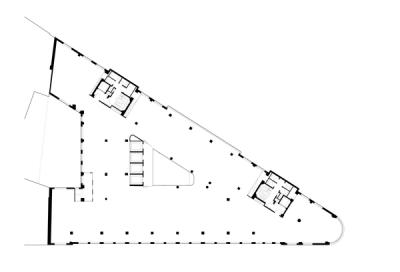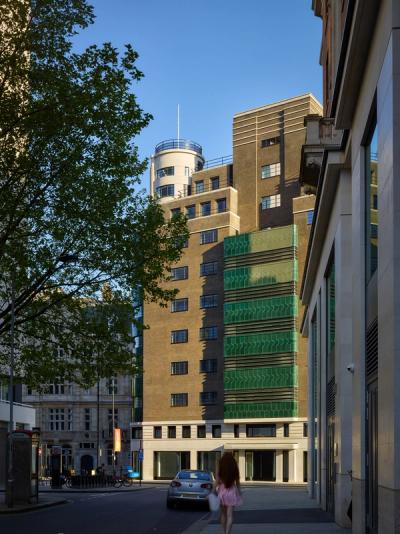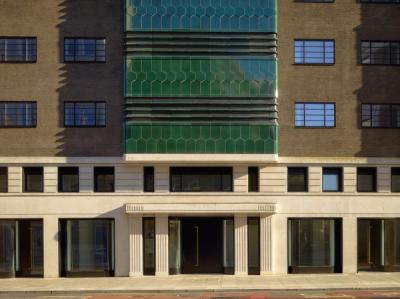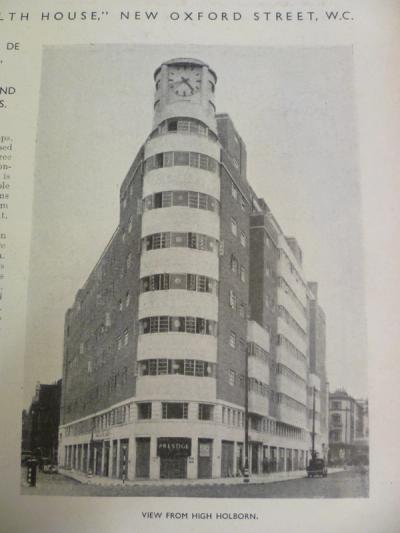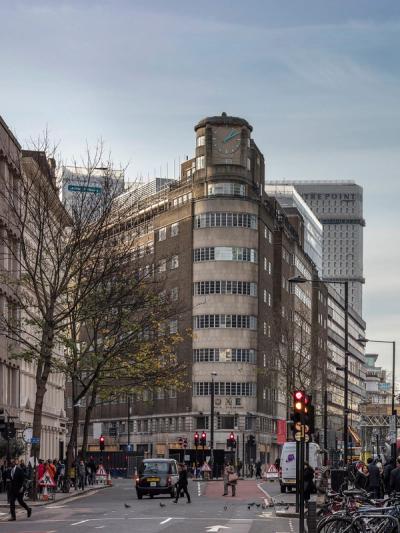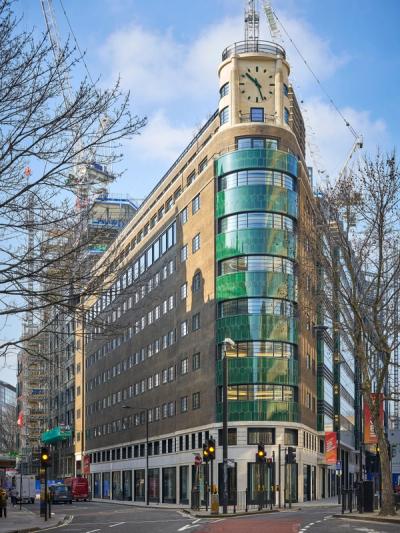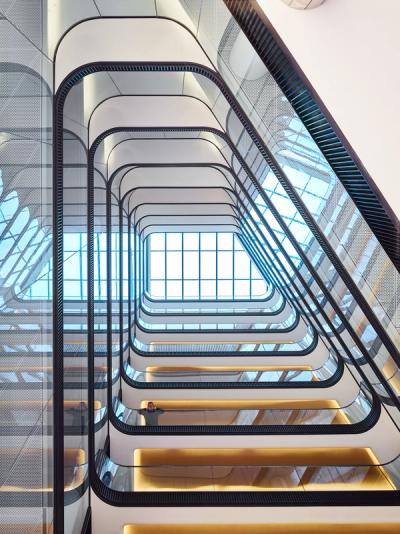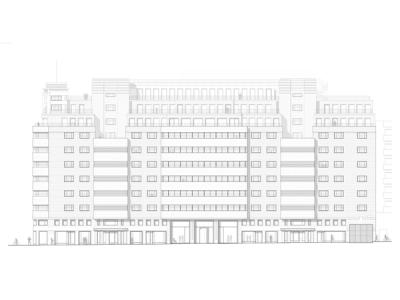1 New Oxford Street
Reinventing a Midtown flatiron
Reinventing a Midtown flatiron
'An ultra modern building' When One New Oxford Street - Commonwealth House - was completed in 1939 it was ahead of its time: it was one of the first structures in the city to use reinforced concrete, and was described in the original marketing brochure as ‘an ultra modern building of imposing appearance.’ It was built as an office, with a clocktower marking its imposing prow onto High Holborn. Eighty years later, an awkward internal layout was making it difficult to let, and our brief was to achieve not only higher workplace standards but also a significant uplift in value.
More volume, same expression The building is a distinctive landmark on the approach to the West End from the City, and we wanted to keep its strong corner expression. We also wanted to grow the building, keeping the same interest in its elevations and roofline. Retaining or reusing as much of the existing structure as possible, we infilled the set-back bays onto New Oxford Street to create more area, and then extended the bookmark towers up, adding mass in between.
Unlocking the plan The original building’s triangular plan was formed of narrow floorplates around an open courtyard, the stack of 8 office floors accessed by two unconnected entrances each with their own lift core. We internalised the courtyard, covering it over to create an atrium with a generous double-height reception at its base. Moving up through the building, this is infilled incrementally to add more floorspace. A new central core also sits in the former courtyard space as well as additional columns that help support the increased floorplate spans.
A streamlined appearance While the building’s existing elevation onto High Holborn was flat and brick-clad, the north facade onto New Oxford Street was more dynamic, with ground-floor shopfronts set in a base of Portland stone and above that alternating bays of brick and decorative precast concrete. The tiles originally proposed for these bays were vetoed in 1939 on the grounds that they 'would be an innovation'. We were pleased to replace them with a contemporary alternative – green glazed Pyrolave tiles in a hexagonal pattern – as part of our refurbishment.
Turning the corner The clock tower on the building’s prow brought together many of the Art Moderne features we found elsewhere in the building, wrapped with ribbon-like metal framed windows separated by bands of precast concrete, and topped with a simple clockface. As on the New Oxford Street elevation, we refaced the concrete with green glazed tiles to reflect the architect’s original intent, and increased the height of the clock tower to balance it with the additional mass at the top of the building.
Light and volume The office floors are simplified and extended and, with the new central core, able to be let as split tenancies and floor by floor. In fact, the six upper levels were let to fashion brand Cos before the retrofit was fully completed, and are now also connected by an internal stair at the infilled corner at the apex of the atrium. Stepbacks at roof level have created a series of outdoor terraces.
fasfasfasaaaa afs
Holborn, London
Nuveen Real Estate
2017
Camden
