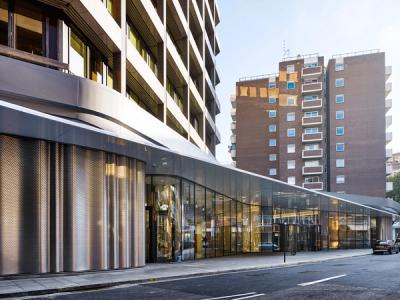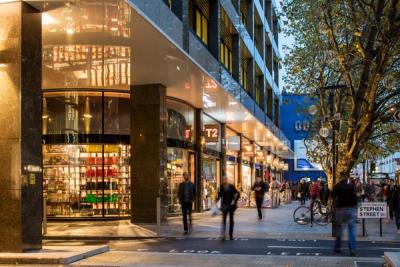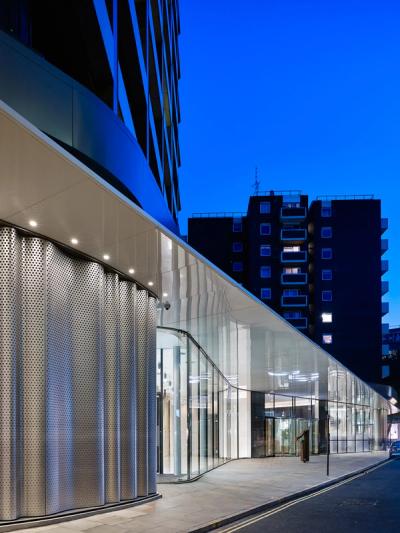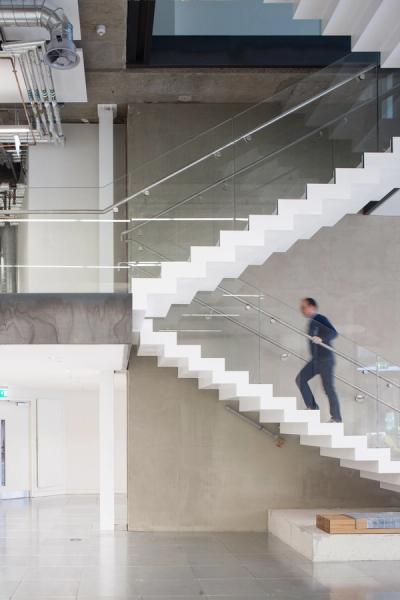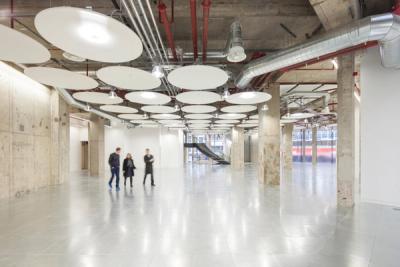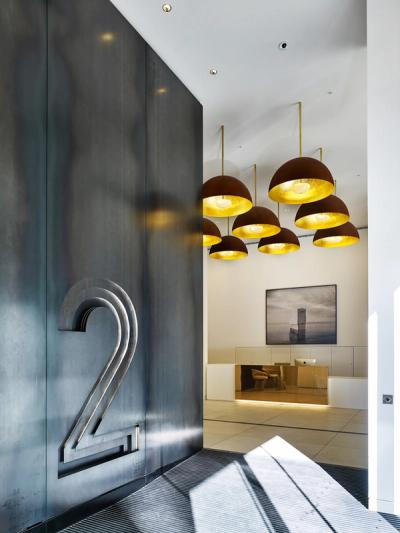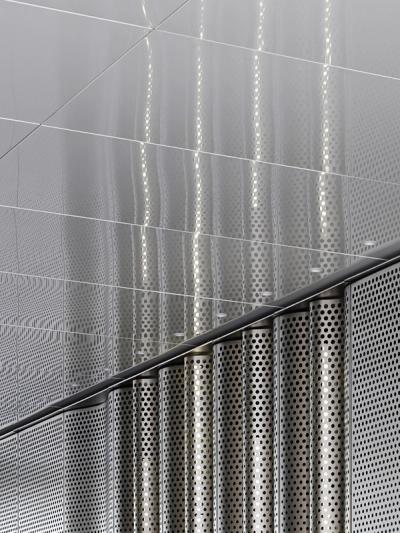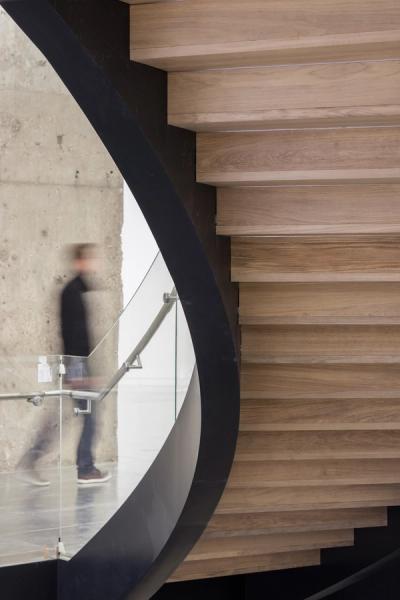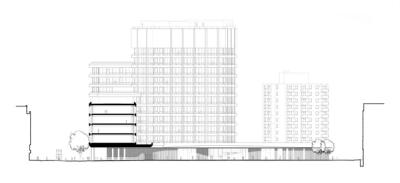1 & 2 Stephen Street
Bringing human scale to a Brutalist complex
Bringing human scale to a Brutalist complex
Musical landmark The Central Cross complex on Tottenham Court Road was built in the late 1970s. It was a Brutalist, granite-clad structure, headquarters to the music group EMI and including offices, retail space, a cinema and a residential tower. Our clients, Derwent, acquired it in 2010, and we began our ongoing custodianship of the building by enlarging and upgrading the reception at 1 Stephen Street. We soon saw an opportunity to expand the project, to do something special that would transform perceptions of this over-scaled building.
As found workspaces We treated EMI's old ground-floor recording studios as ‘as found’ pieces, exposing their concrete structure as we converted them – and the nearby loading bay – into unique workspaces for new media tenants. They are wrapped in a 5-metre-high ribbon of glass and perforated stainless steel that curves around the building under a blade-like canopy. This contains the views of passers-by, focusing their attention on the lower floors, and also brings new life to a previously dark frontage and underpass from Tottenham Court Road.
Extended scope The project has become a phased retrofit of the whole complex, taking in the ground-floor spaces at 2 Stephen Street, the retail frontage and, level by level, the office floors above. Some residents and tenants have remained in situ throughout.
Urban surgery The logistics of the scheme were complex, but our delicate architectural surgery always focused on finding the structure’s inherent value, spending the budget where it mattered most, and minimising carbon. Previously unusable problem areas have become lettable, legible space, all with the raw and rugged character of the existing concrete frame.
Fitzrovia, London
Derwent London
2014
Camden
